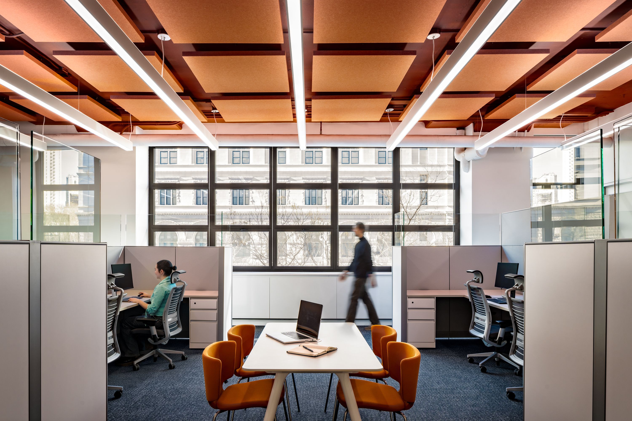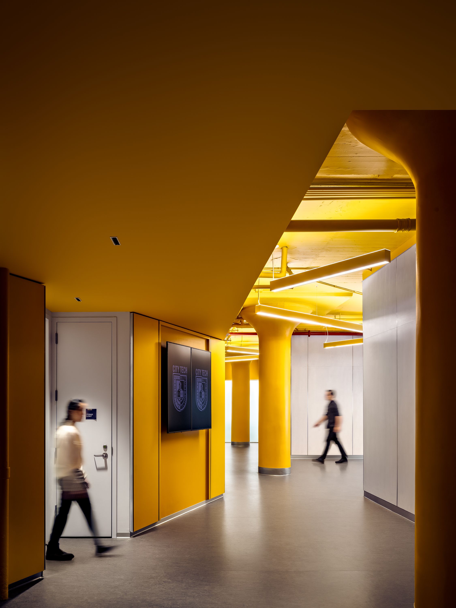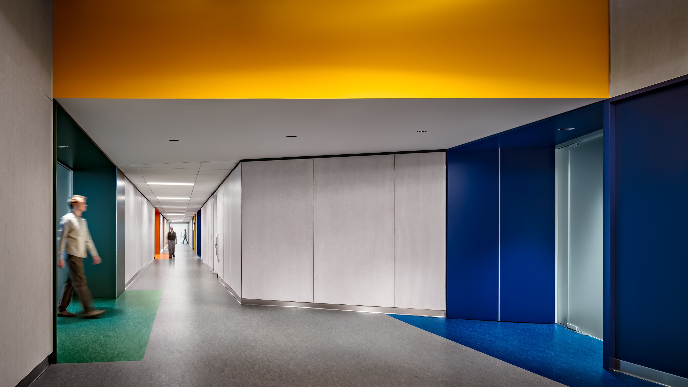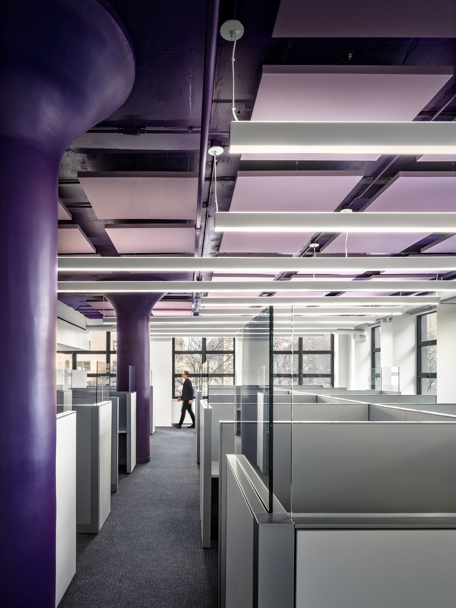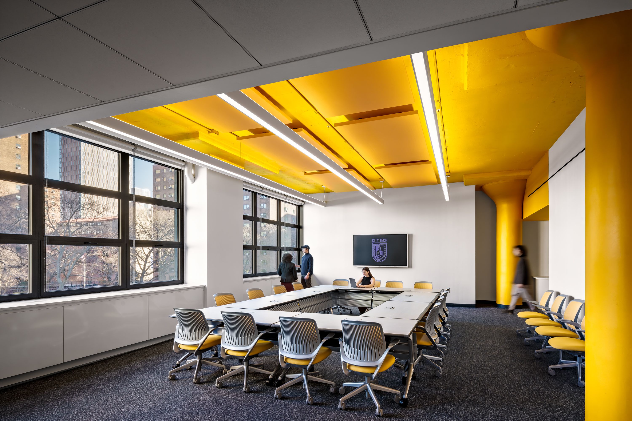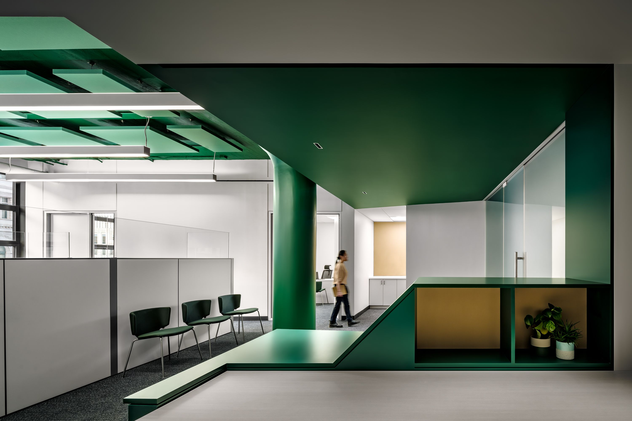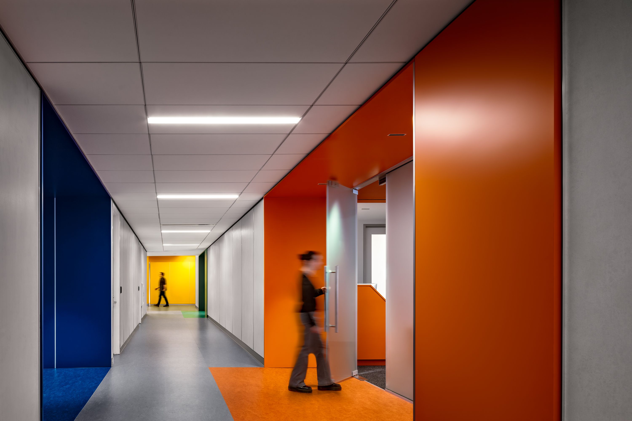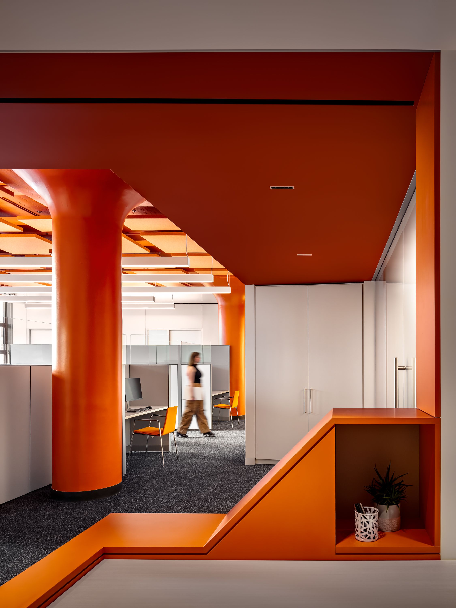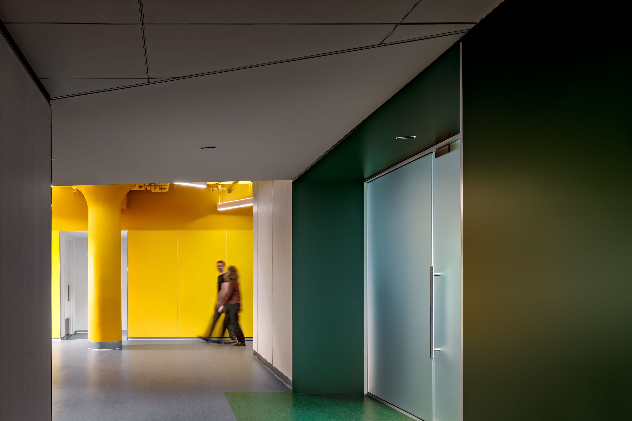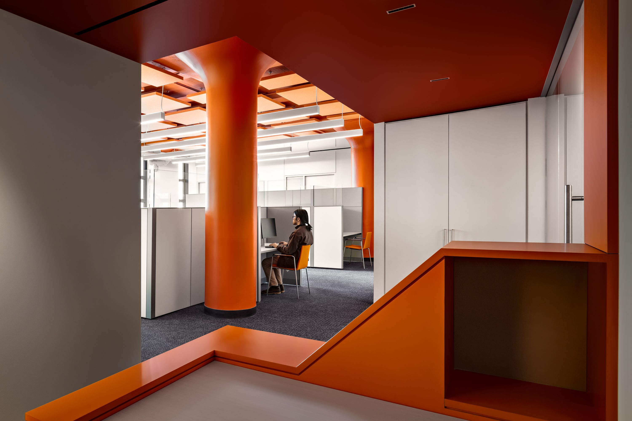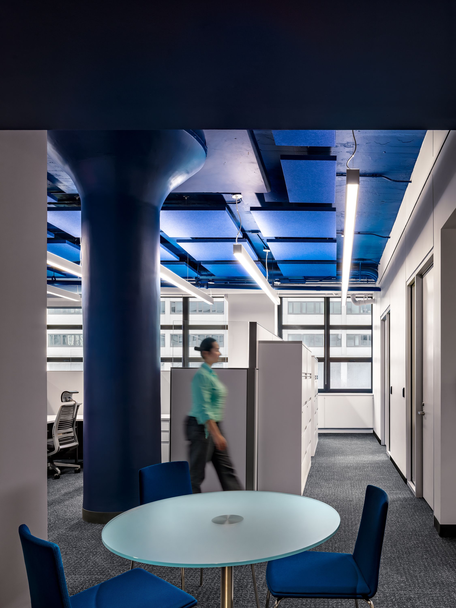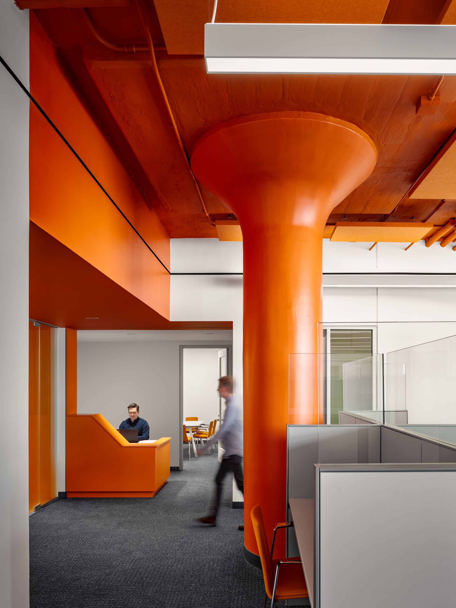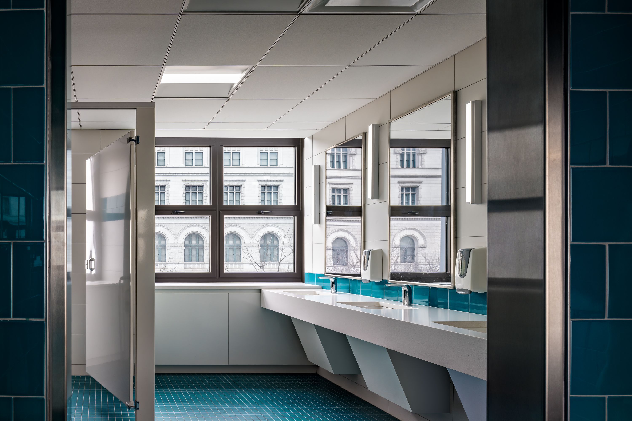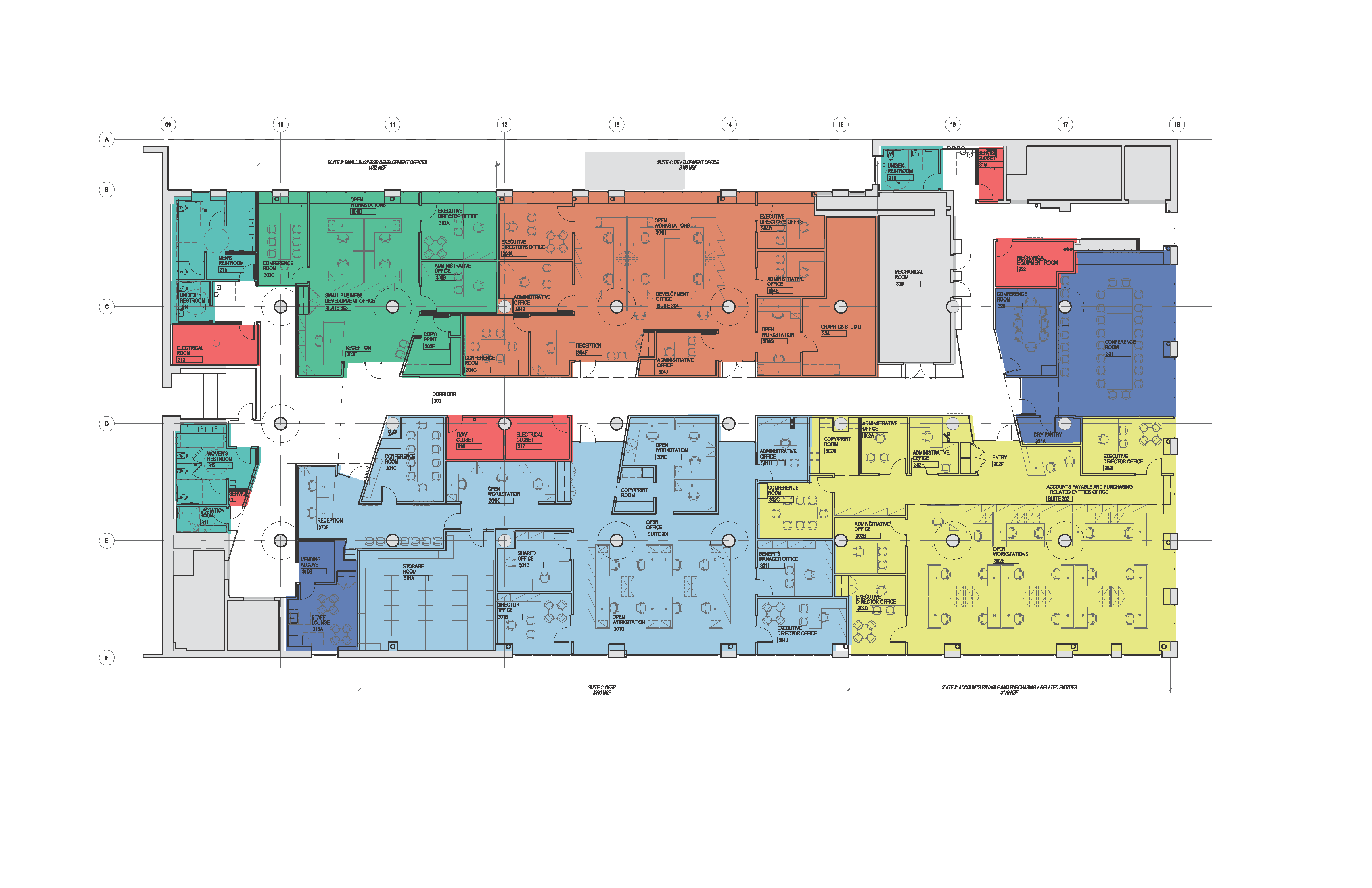Pearl Building 3rd Floor Renovations
SGS has undertaken several projects in or related to the Pearl Building, an existing six-story multipurpose academic building at the New York City College of Technology. First, SGS completed a master plan, providing programming, conceptual layouts and test fits, probable construction costs, and a detailed review of existing conditions to be addressed. The latest project to result from this effort is this renovation of the third floor, a 17,000 sf space previously used for labs, offices, and ancillary functions. The renovated space will become the home to four administrative office units, each with its own design identity, all linked by a common corridor and including connections to a shared conference suite and support spaces. The project included extensive hazardous material abatement, all new building systems, AV and IT design, and a completely new layout. In addition to being the architect, SGS provided furniture, lighting, and graphic design services. The plan makes the best use of the building’s expansive floor plate while ensuring that occupants are never far from views, natural light, and a relationship to the city beyond. Bold choices of colors and materials customized for each administrative entity’s suite transform dark corridors into well-lit hallways and assist with wayfinding along the large floorplate.
Notes:
Photography by Alexander Severin
