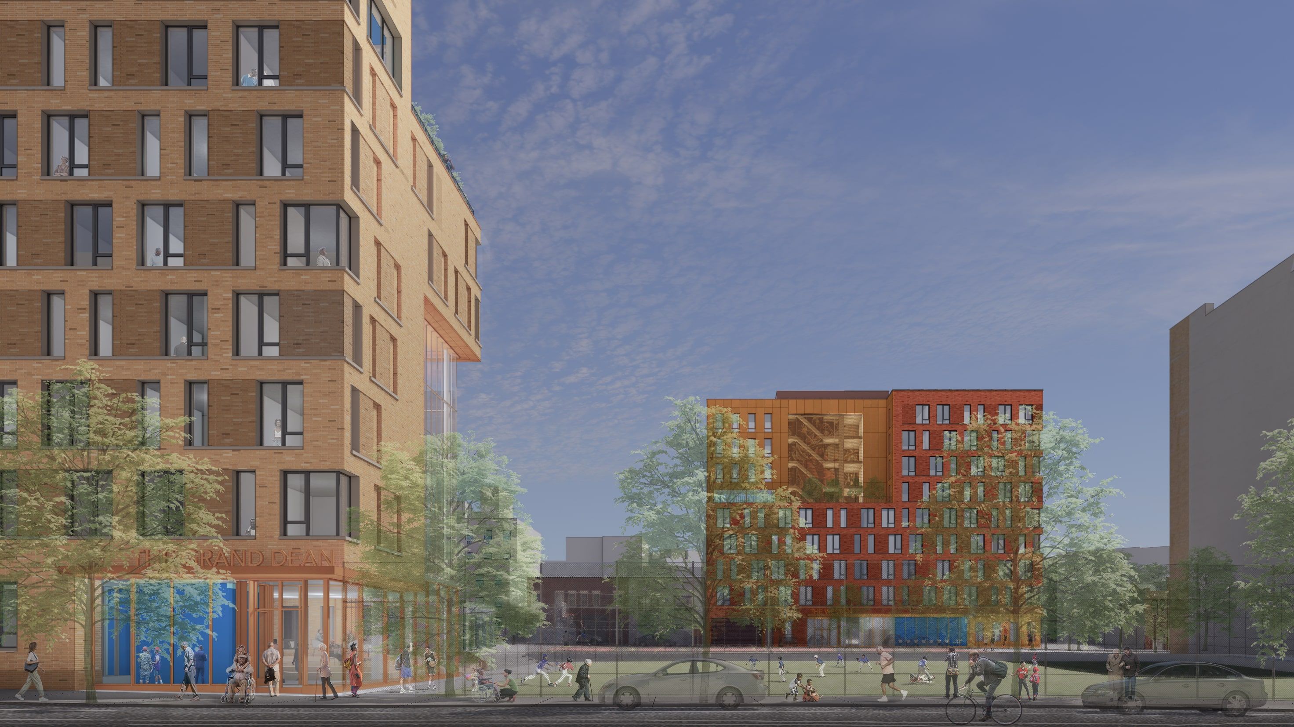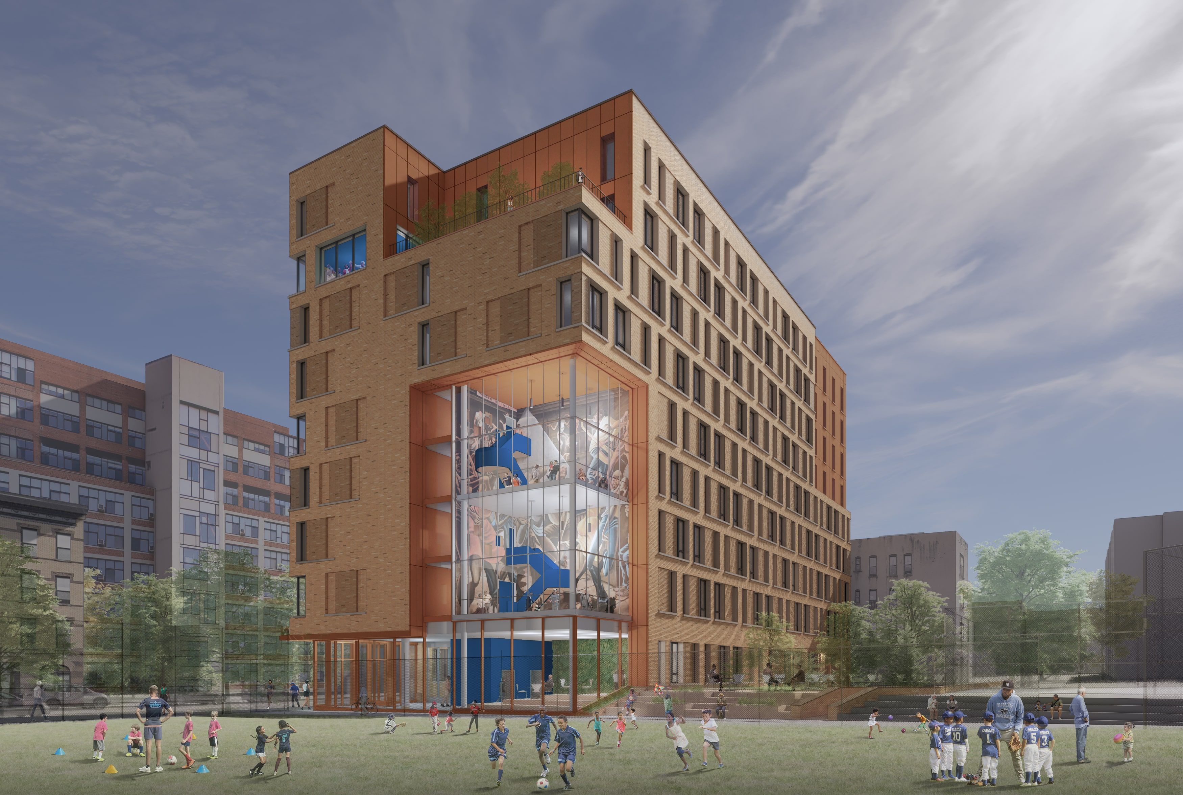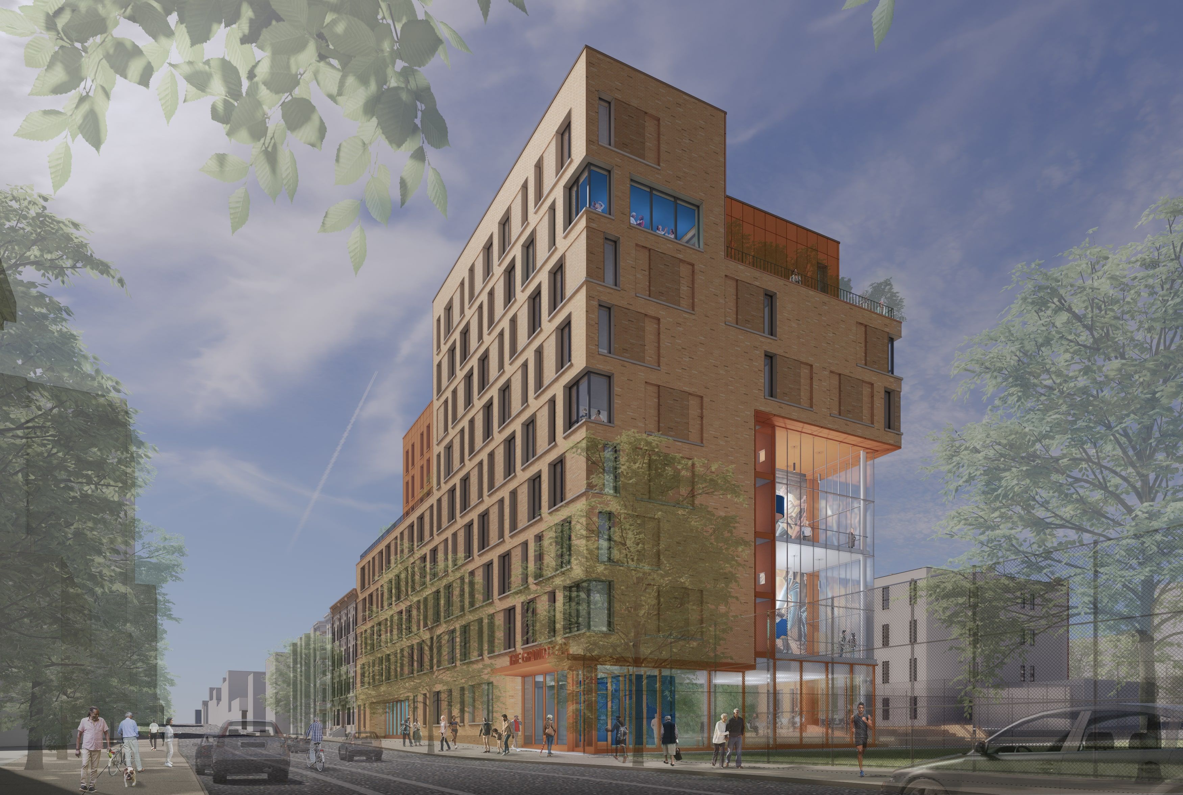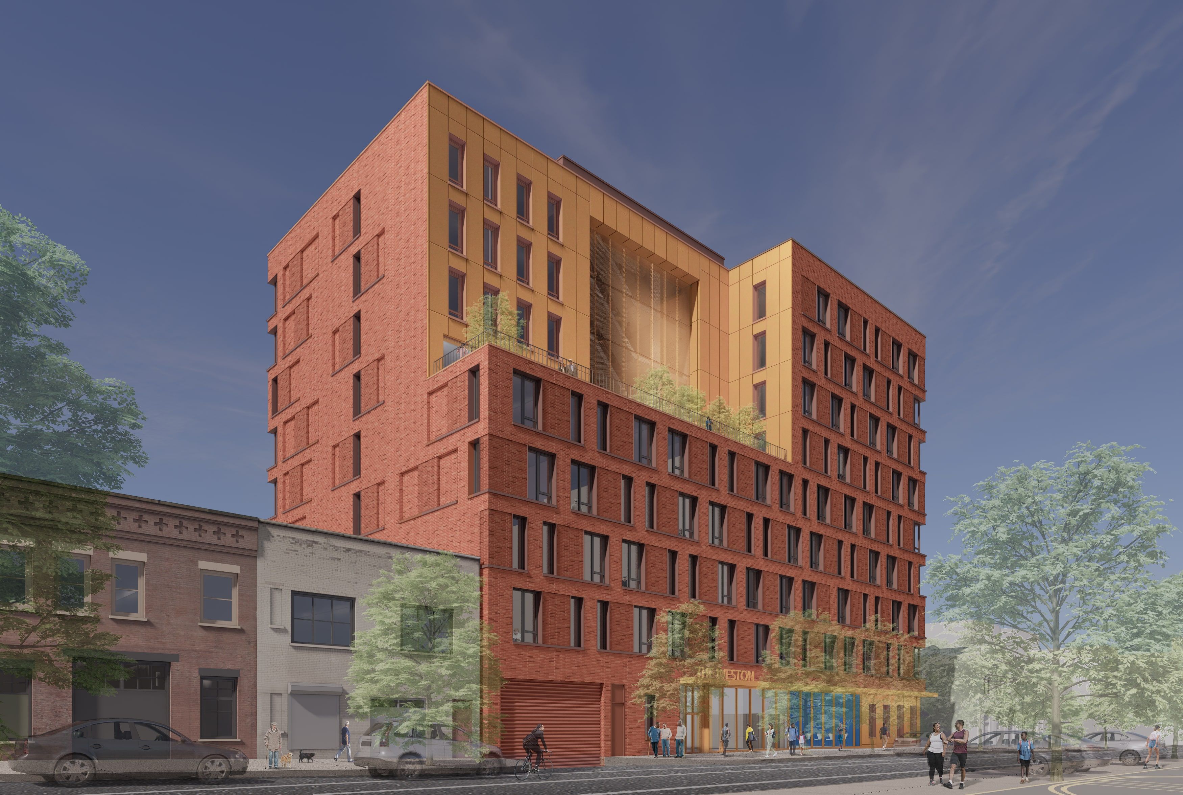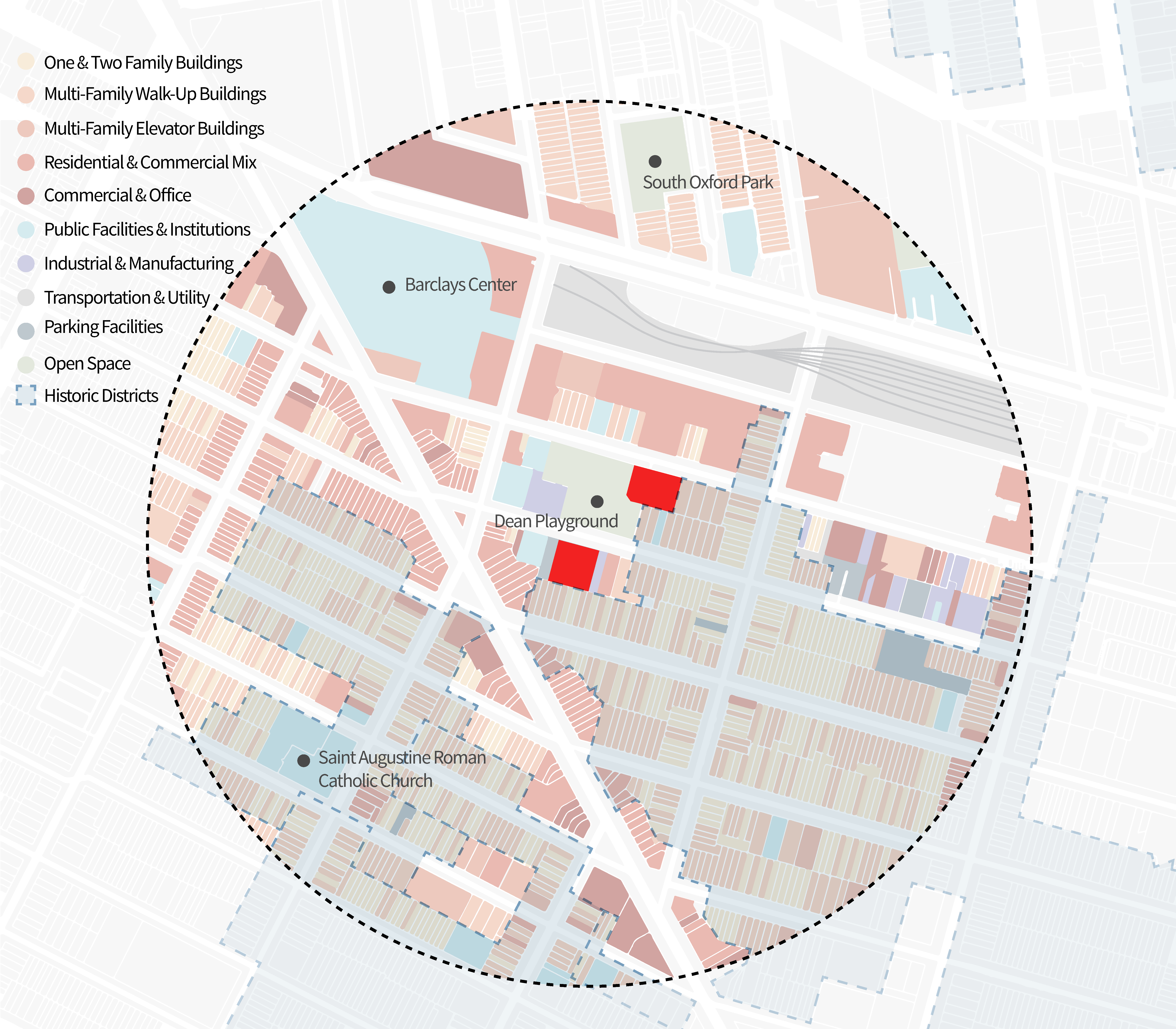Dean & Bergen NYC HPD Proposal
Working with Dantes Partners and SMJ Development in response to an HPD RFP, SGS proposed two new buildings on city-owned parking lots in Prospect Heights, Brooklyn. Our schematic-level designs envision two nine-story buildings. The Grand Dean would provide 112 apartments for seniors in a light-tan brick building with a dynamic glazed corner that makes vibrant artwork on its interior visible from the adjacent playground, while the Weston would create 93 family apartments within a red brick shell that features a dramatic copper-colored setback on Bergen Street. The durable facade systems on both structures express the permanence and timelessness of both structures in response to their shared urban context.
