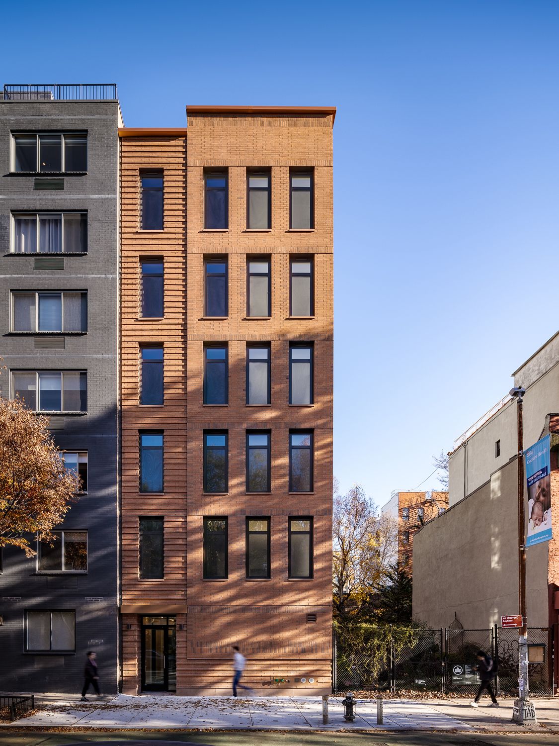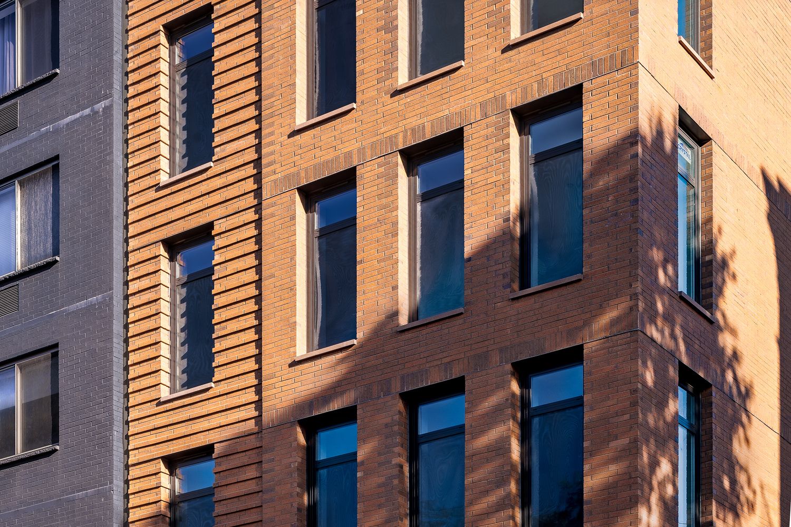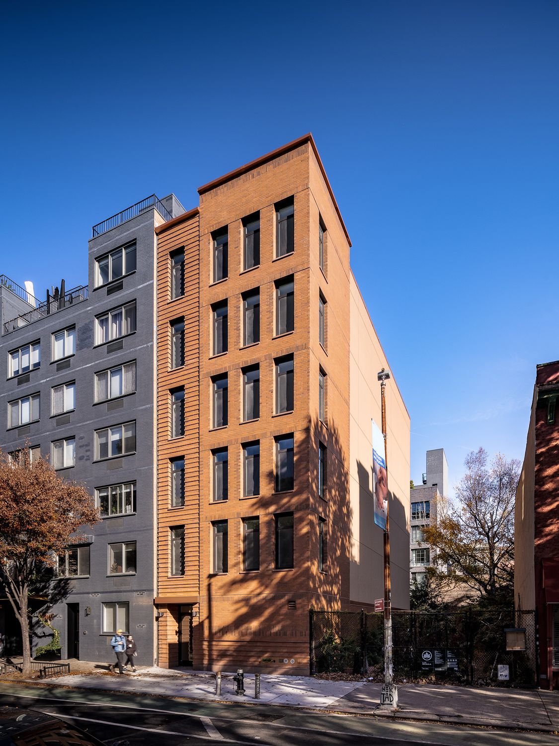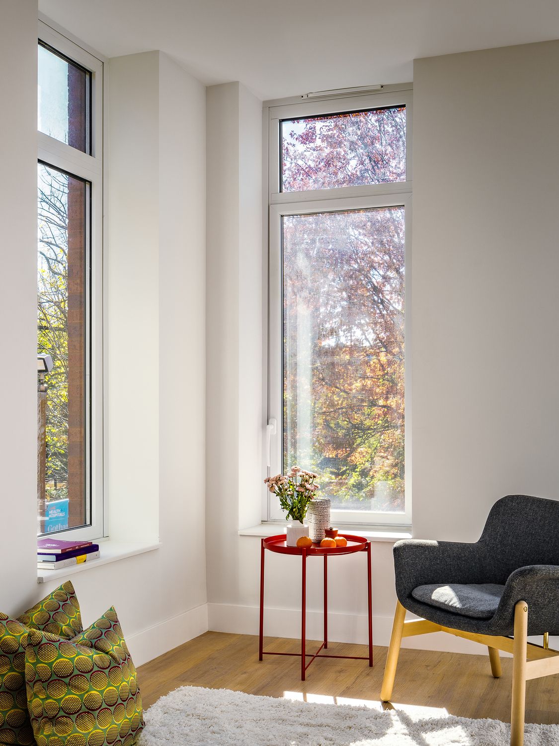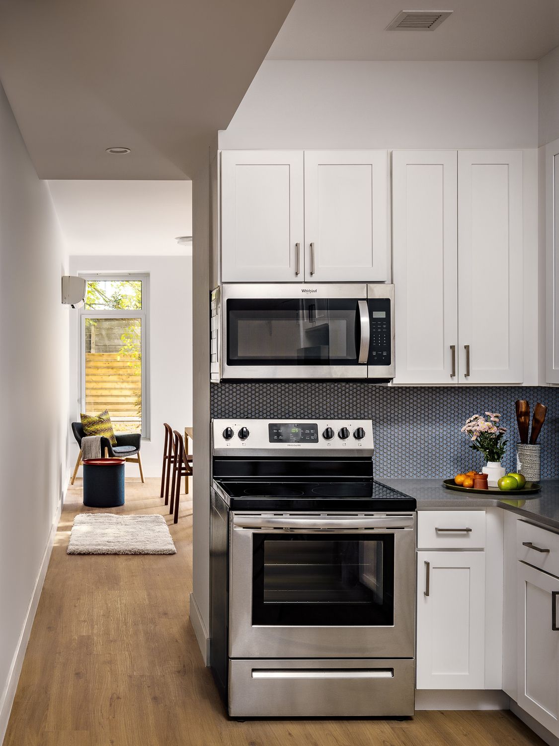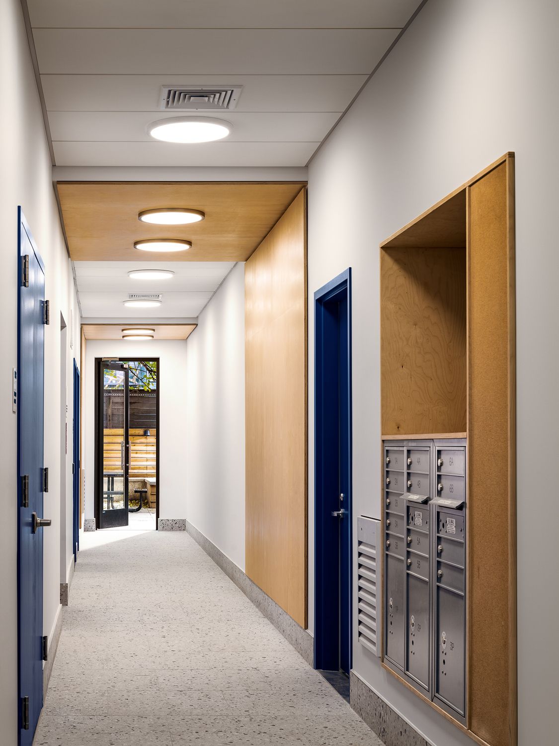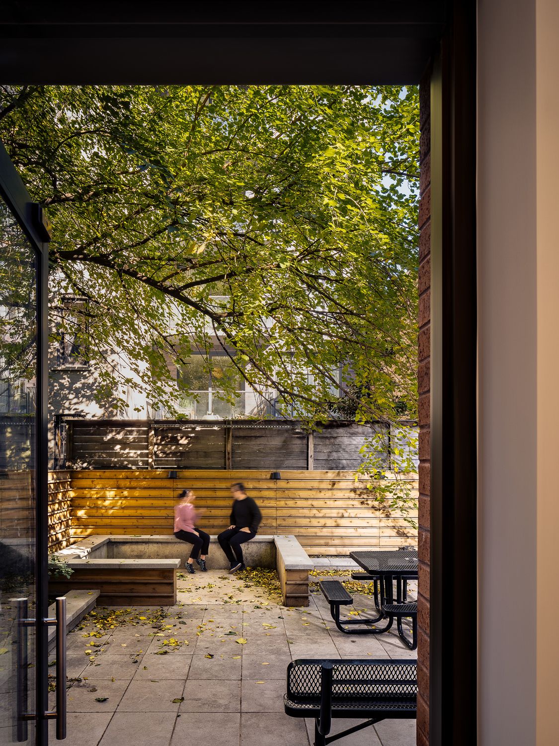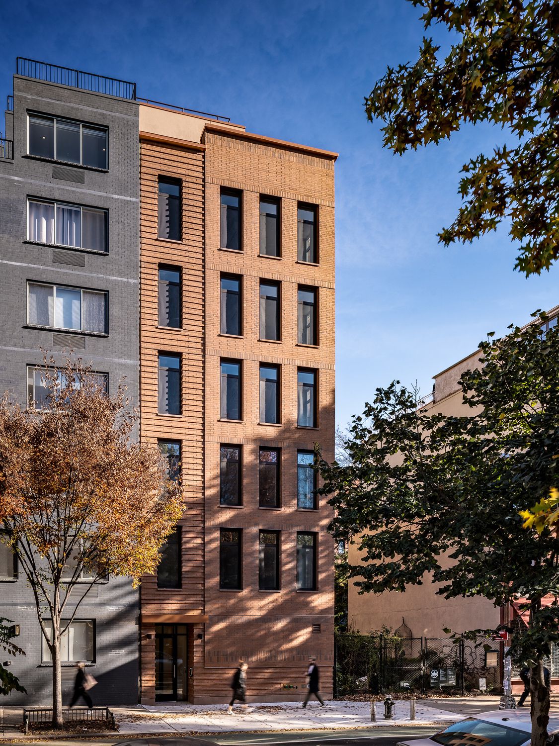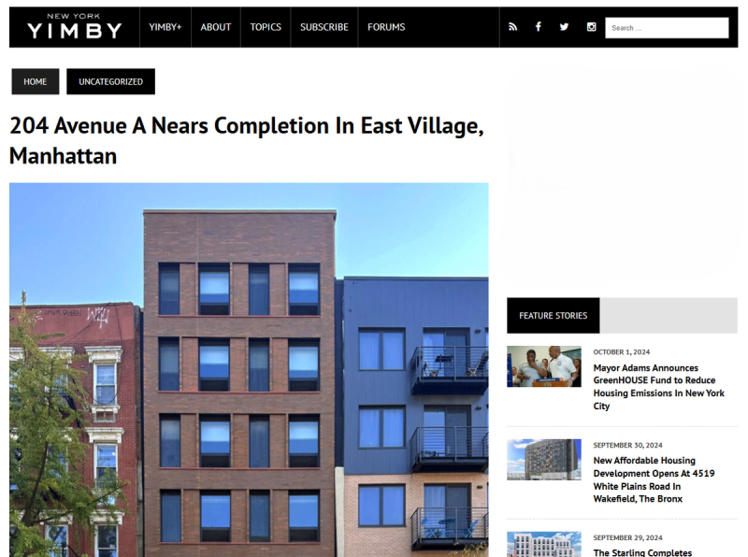East Village
535 East 12th Street, a new residential building in the East Village, has been completed, bringing eleven income-restricted units to the neighborhood. This building is one half of a larger project designed to expand affordable home ownership. Two condemned structures that had been City-owned since the 1970s – one at this site and another around the corner on Avenue A – were demolished, making way for two new buildings that meet current as-of-right zoning and introduce a total of 21 units between the two sites, ten of which will be owned by the tenants of the original buildings. SGS played a key role in working with the residents to create apartments that will meet their needs for years to come. These mid-block structures were designed using contemporary expressions of the neighborhood’s historic architectural vernacular. The six-story, eleven-unit East 12th Street building features a mixture of corbeling and brick bond patterns on its terracotta-colored facade, referencing traditional masonry patterns and details. It also honors the neighborhood’s tradition of community gardens, with large windows opening to green spaces next to and across the street from the building. Both buildings will be completed and occupied in 2024.
Notes:
Photography by Alexander Severin
