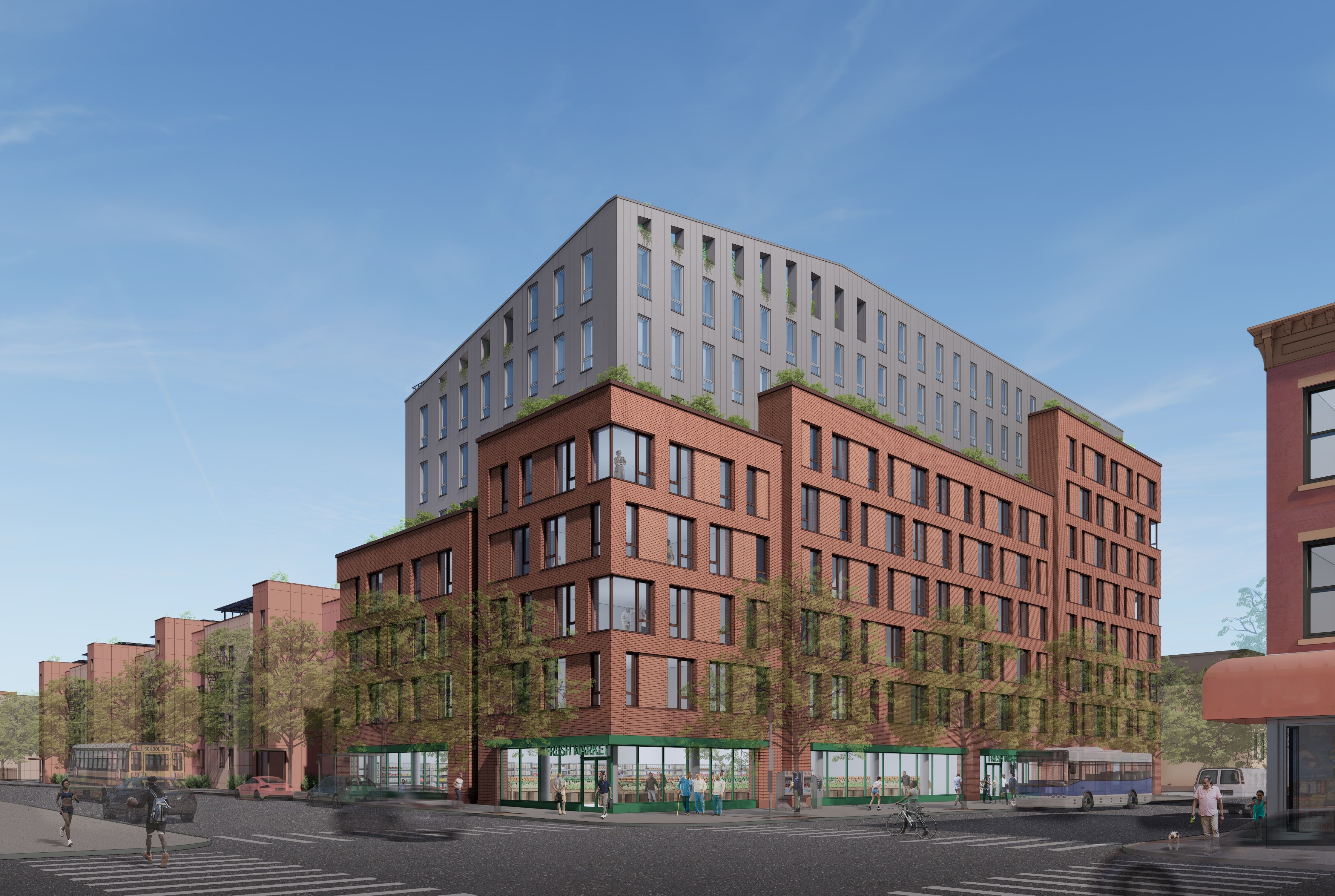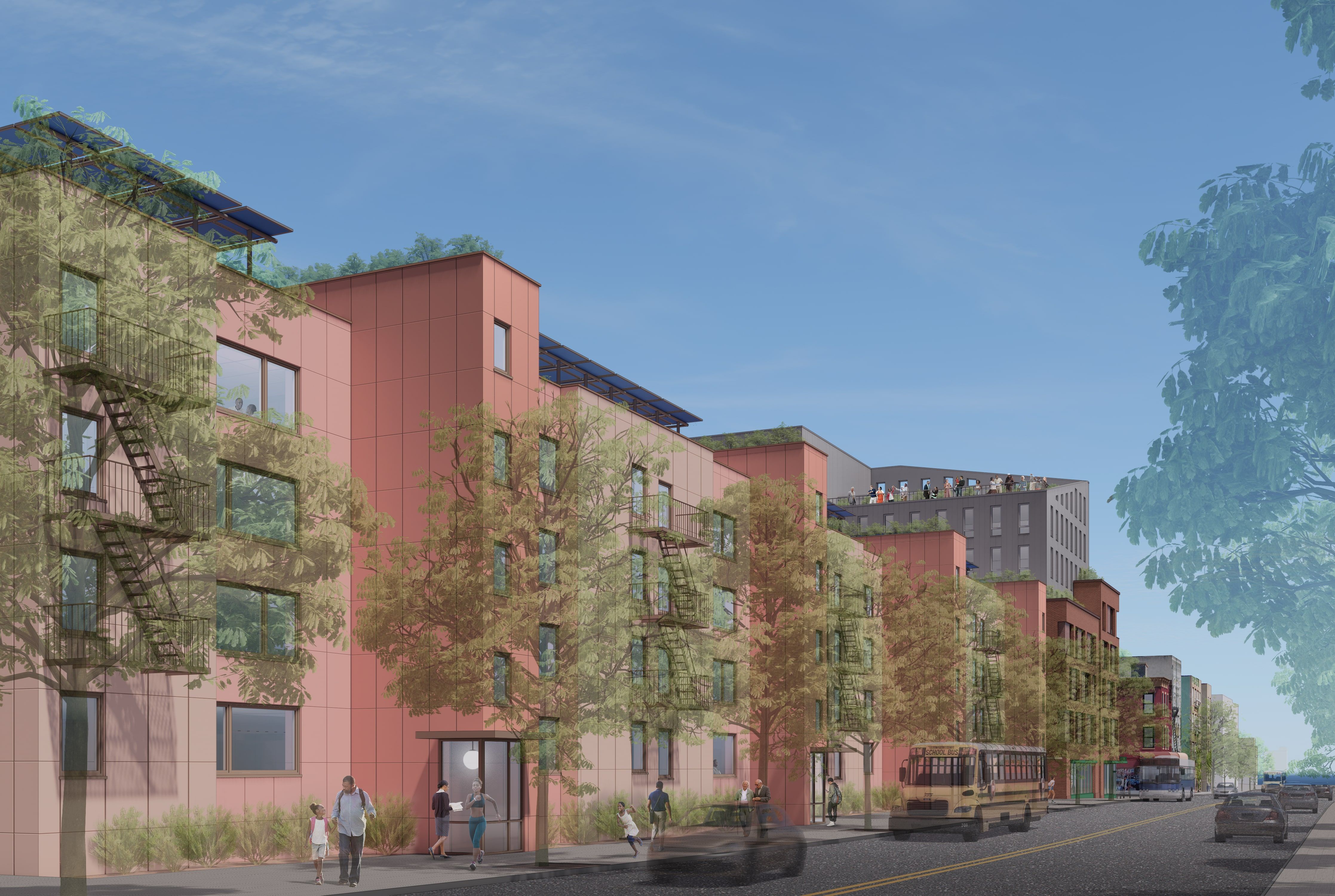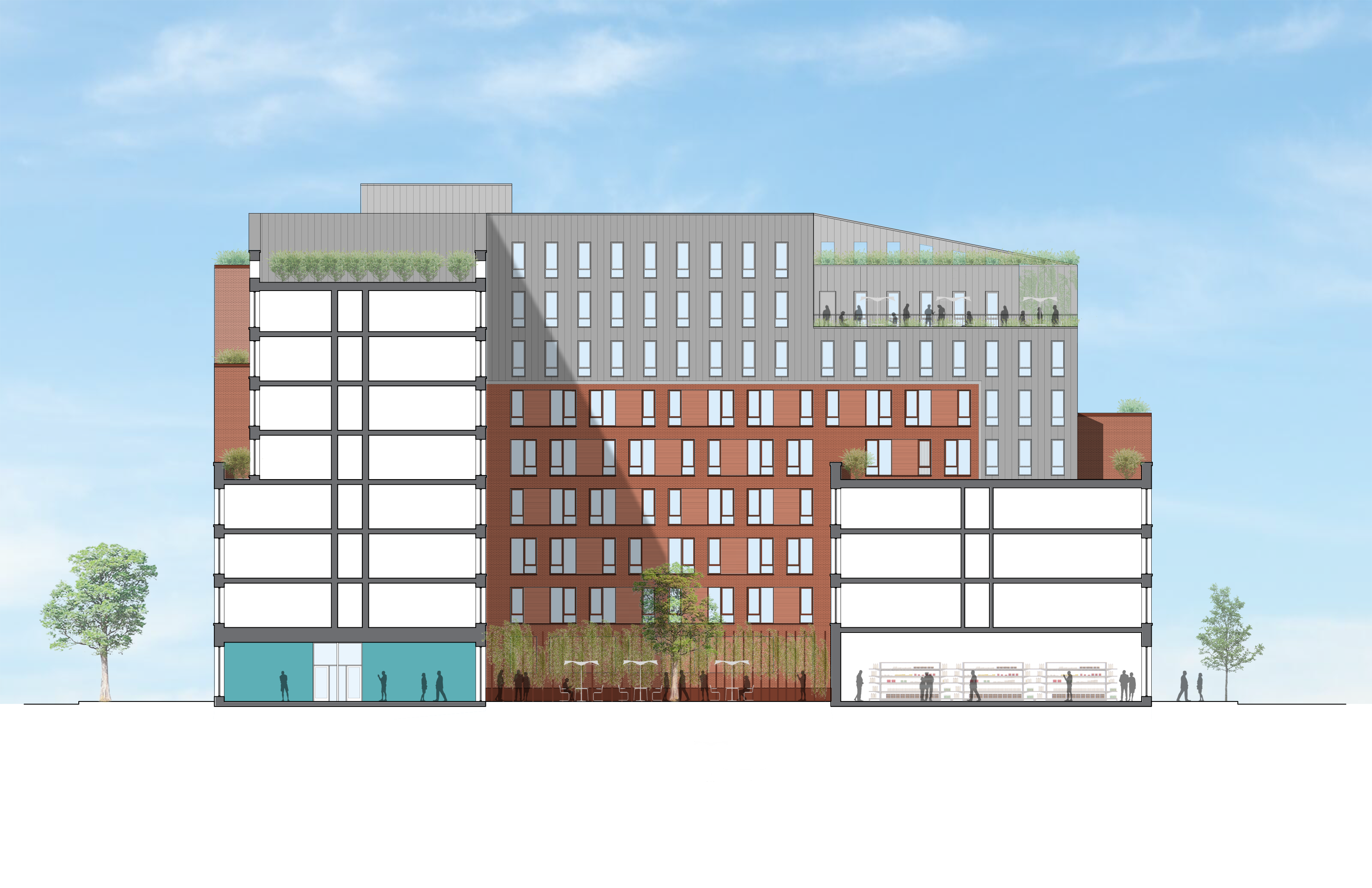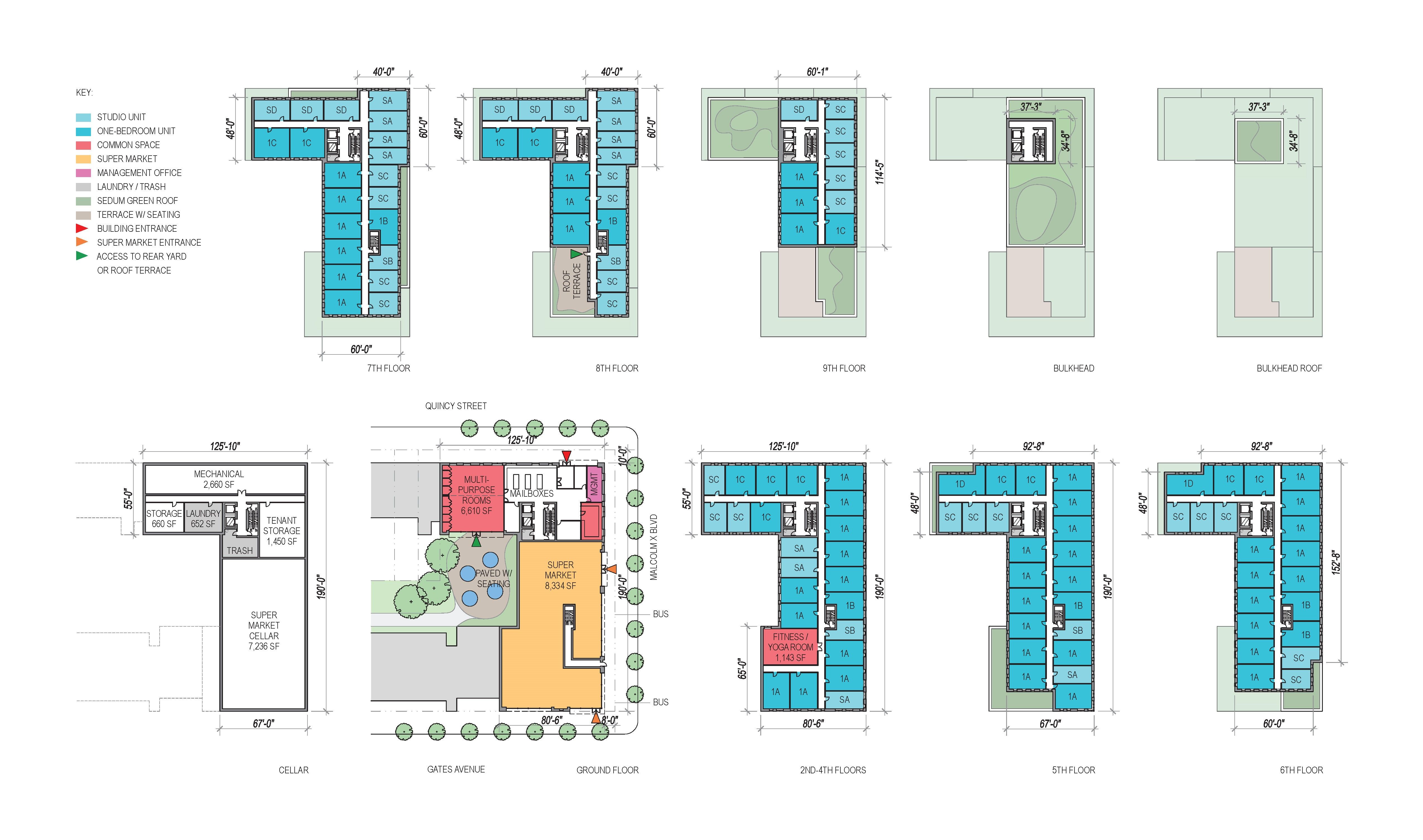Stuyvesant Overlook NYCHA PACT Proposal
In collaboration with SMJ Development and Dantes Partners, SGS prepared a design concept for a new building located on the east side of Malcolm X Boulevard between Quincy Street and Gates Avenue. The Stuyvesant Overlook would fill a vacant portion of the existing Stuyvesant Gardens I housing campus. Its stepped brick facade takes the foreground, seamlessly integrating with the neighboring three- to four-story residential buildings at street level, while its central geometric volume blends into the sky with cool-toned metal cladding. At nine stories, this new structure would provide 157 apartments for low-income seniors through a combination of studios and one-bedroom units and also features generous outdoor spaces on its dynamic roofline. Our design includes a generous retail space at the corner of Malcolm X and Gates to welcome in the broader Bedford-Stuyvesant community.



