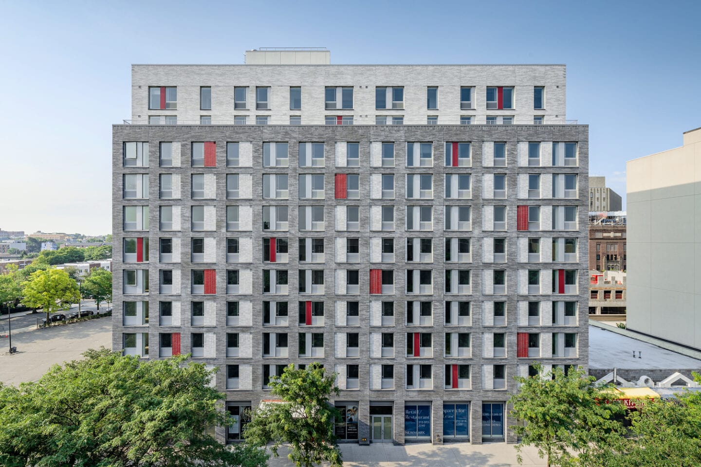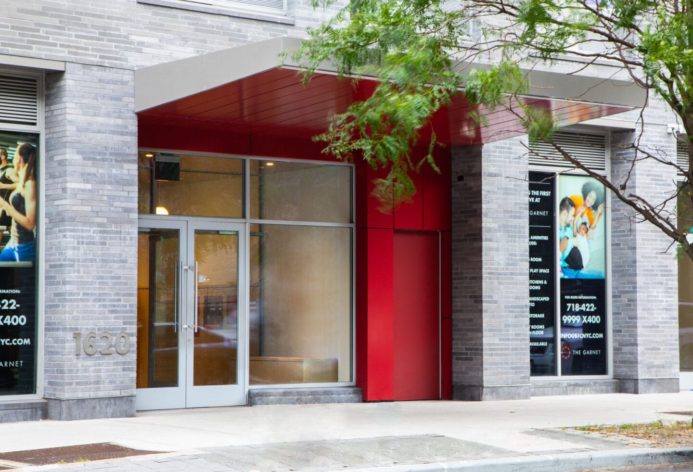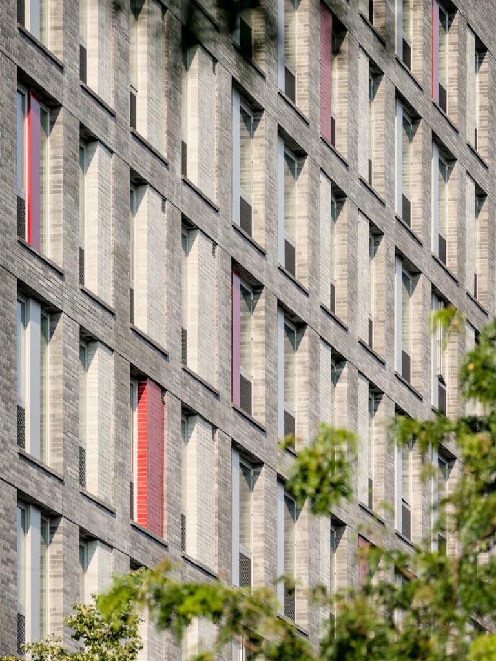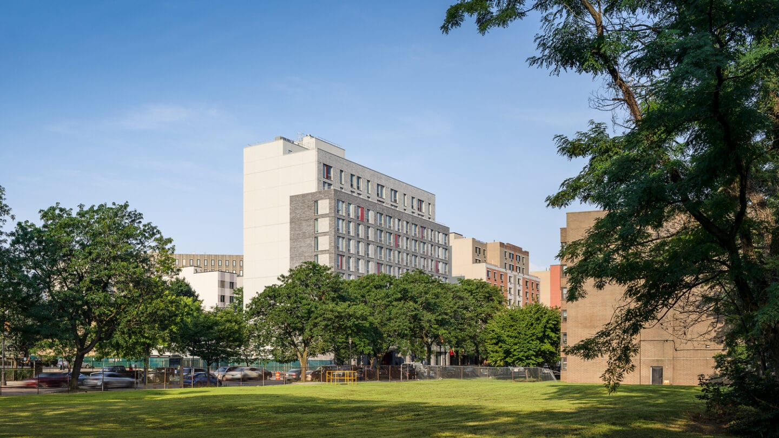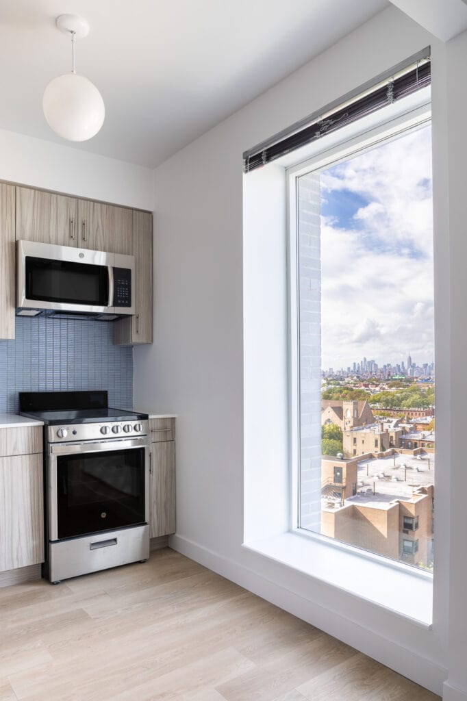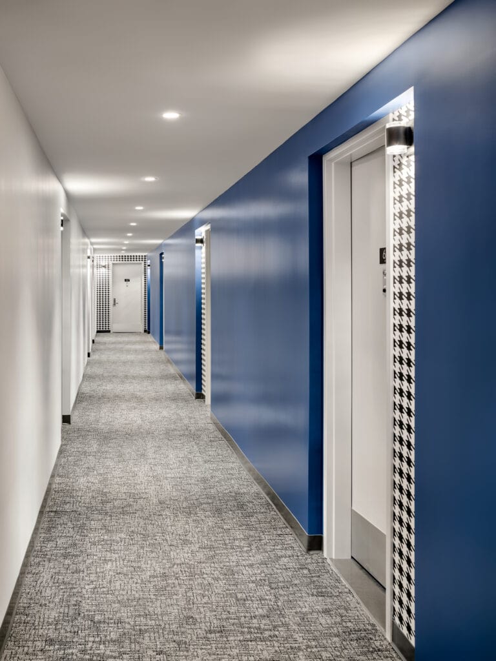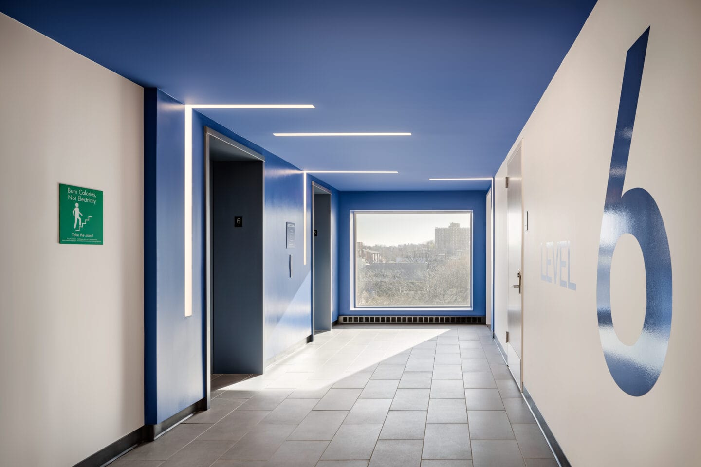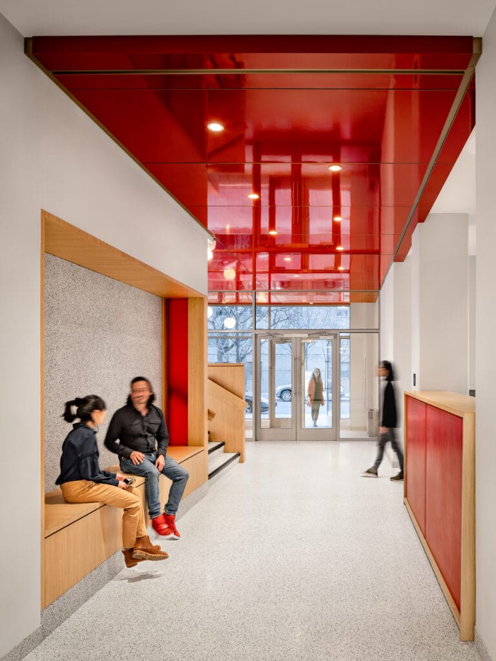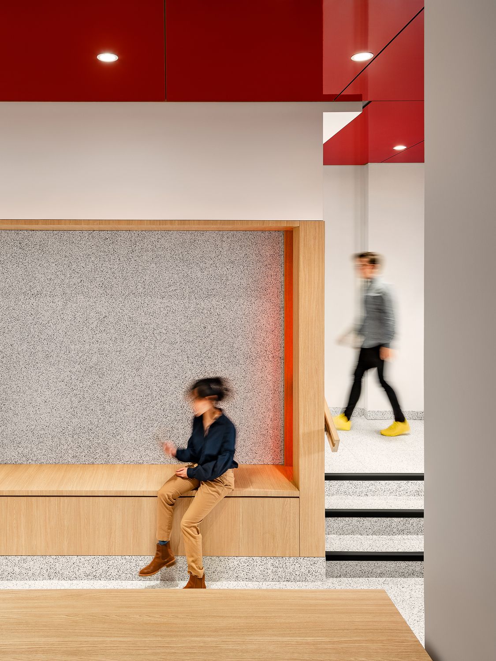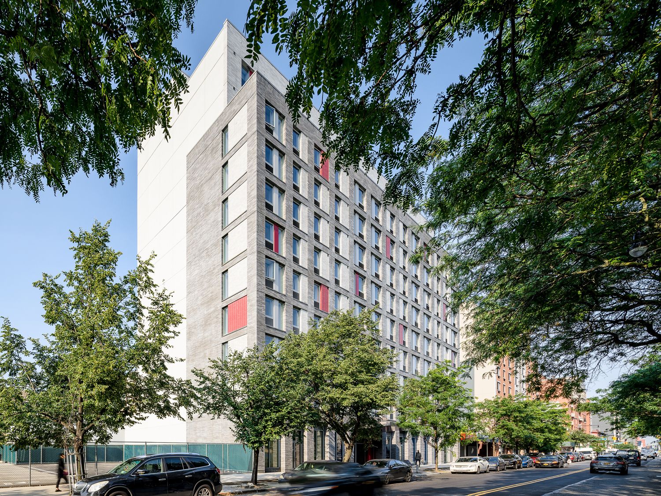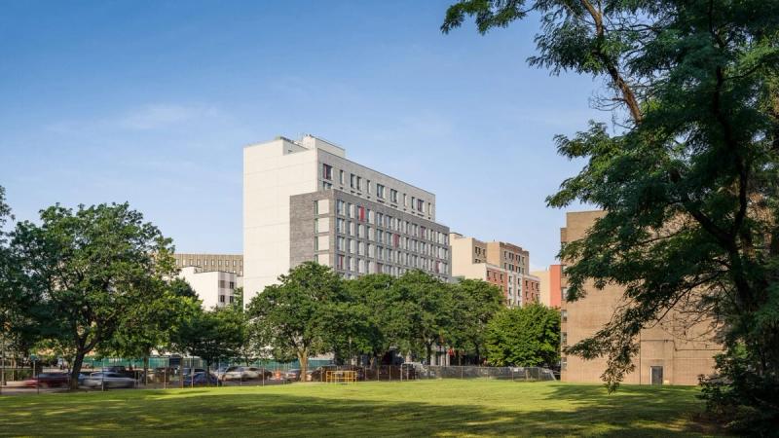The Garnet
SGS completed the design and planning of a new mixed-income multi-family building on Fulton Street, an eclectic and busy street in Brooklyn’s Bedford Stuyvesant neighborhood. This new as-of-right development provides 103 much-needed apartments on a 15,000 sf site directly adjacent to a subway line. The robust eleven-story building, clad in textured gray and black masonry with bright red glazed-brick accents, neighbors an open parking lot, which allows the mid-block site to integrate features unique to a corner lot such as increased light and air along lot-line windows. The design makes space for a generous roof terrace on the second floor that is available for use by all tenants. The project involved multiple agency approvals, including a ULURP application, and the building integrates sustainable design practices following the Enterprise Green Communities criteria.
Notes:
Photography by Alexander Severin
