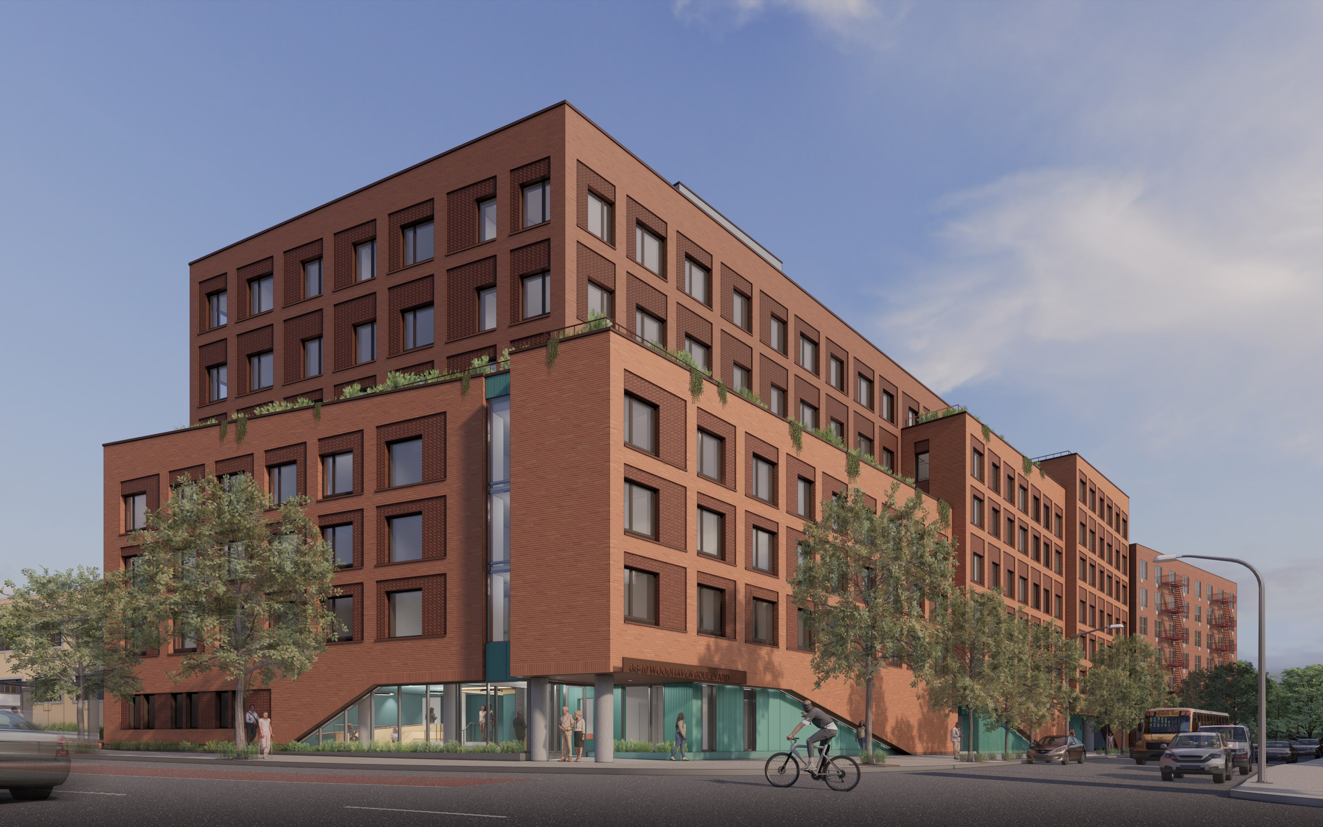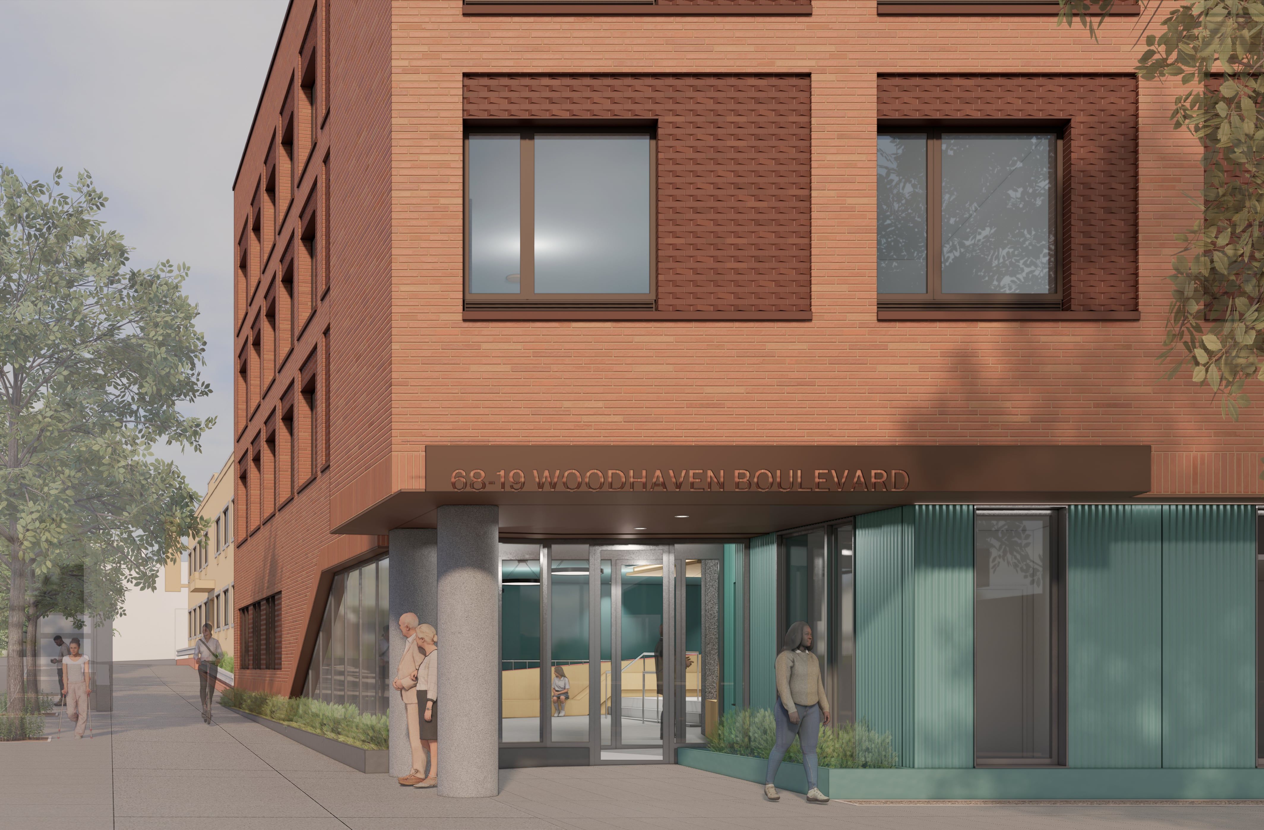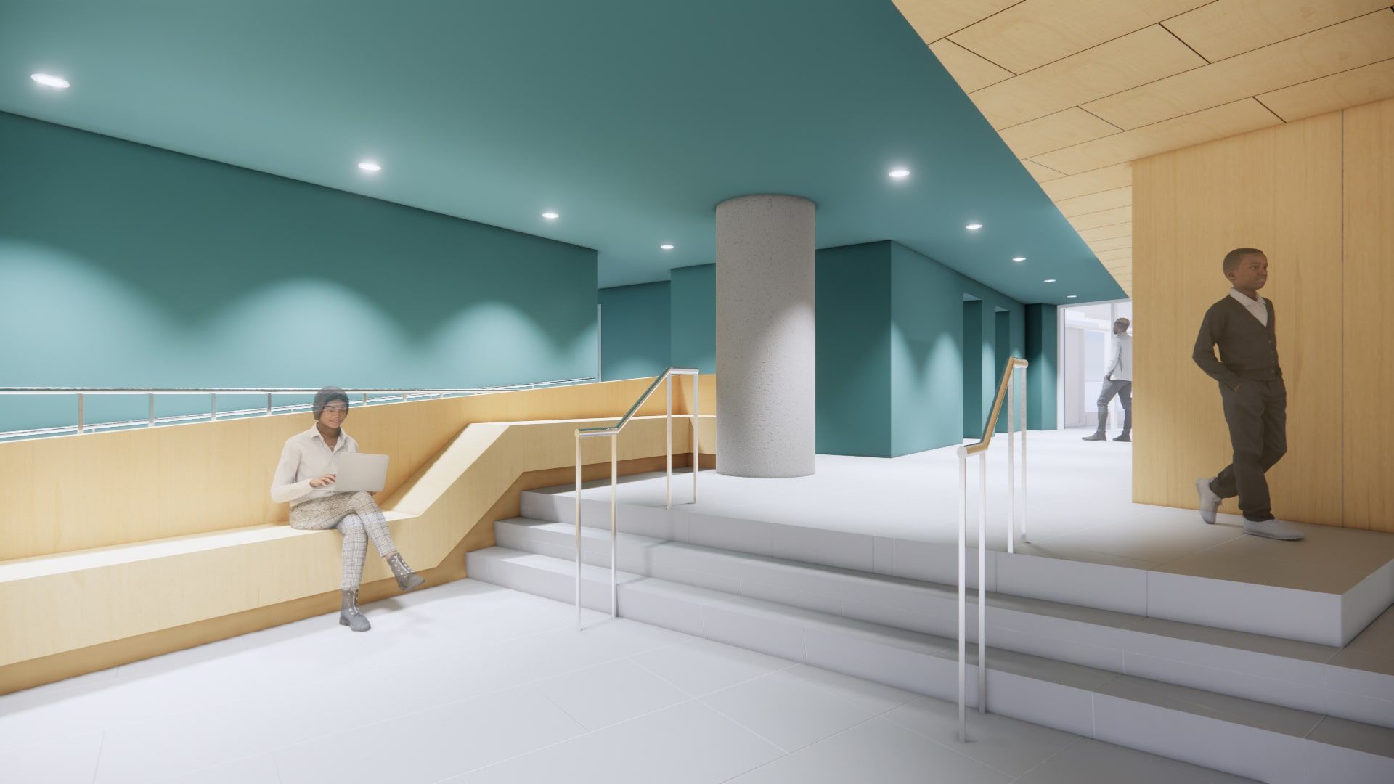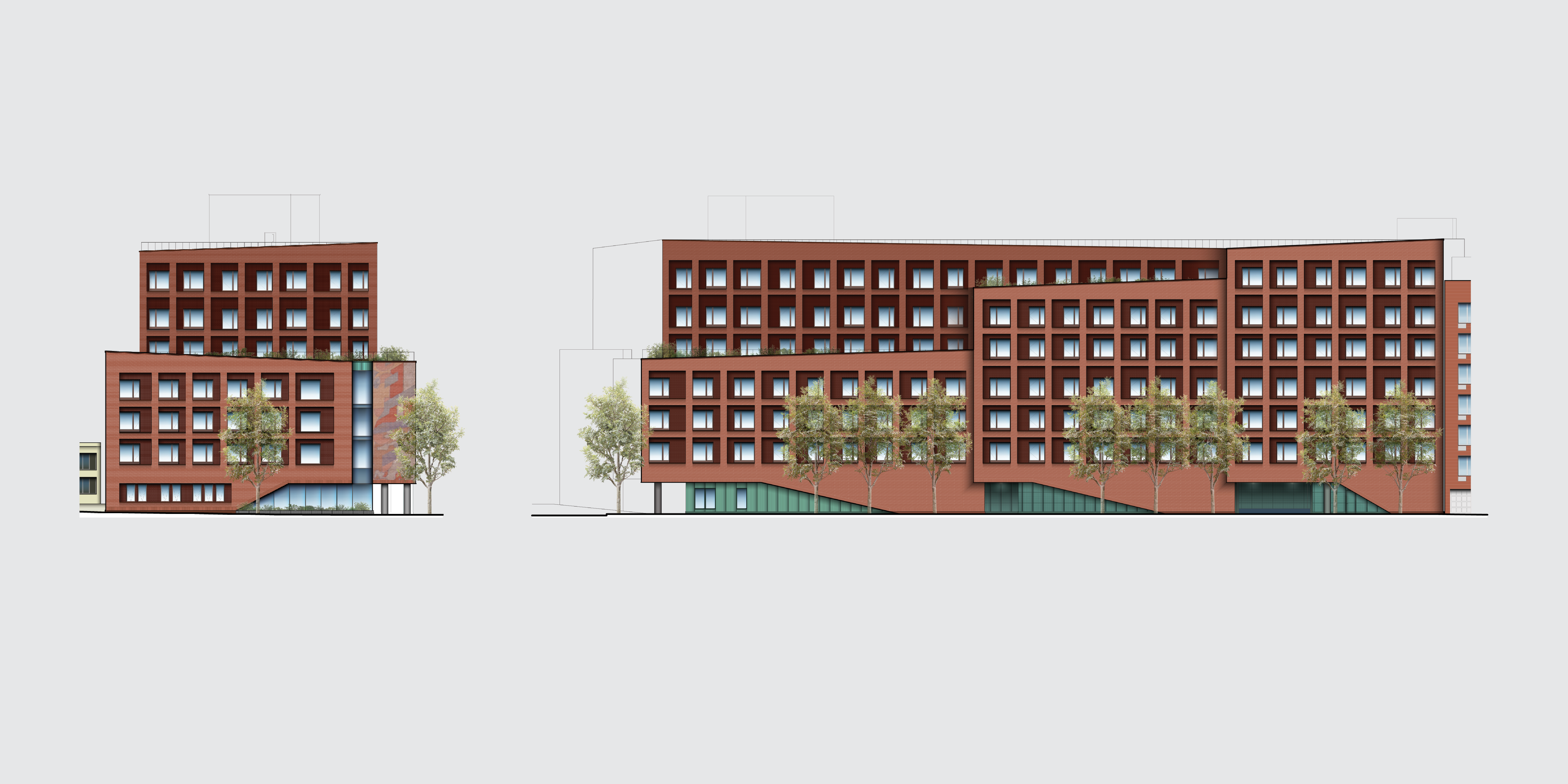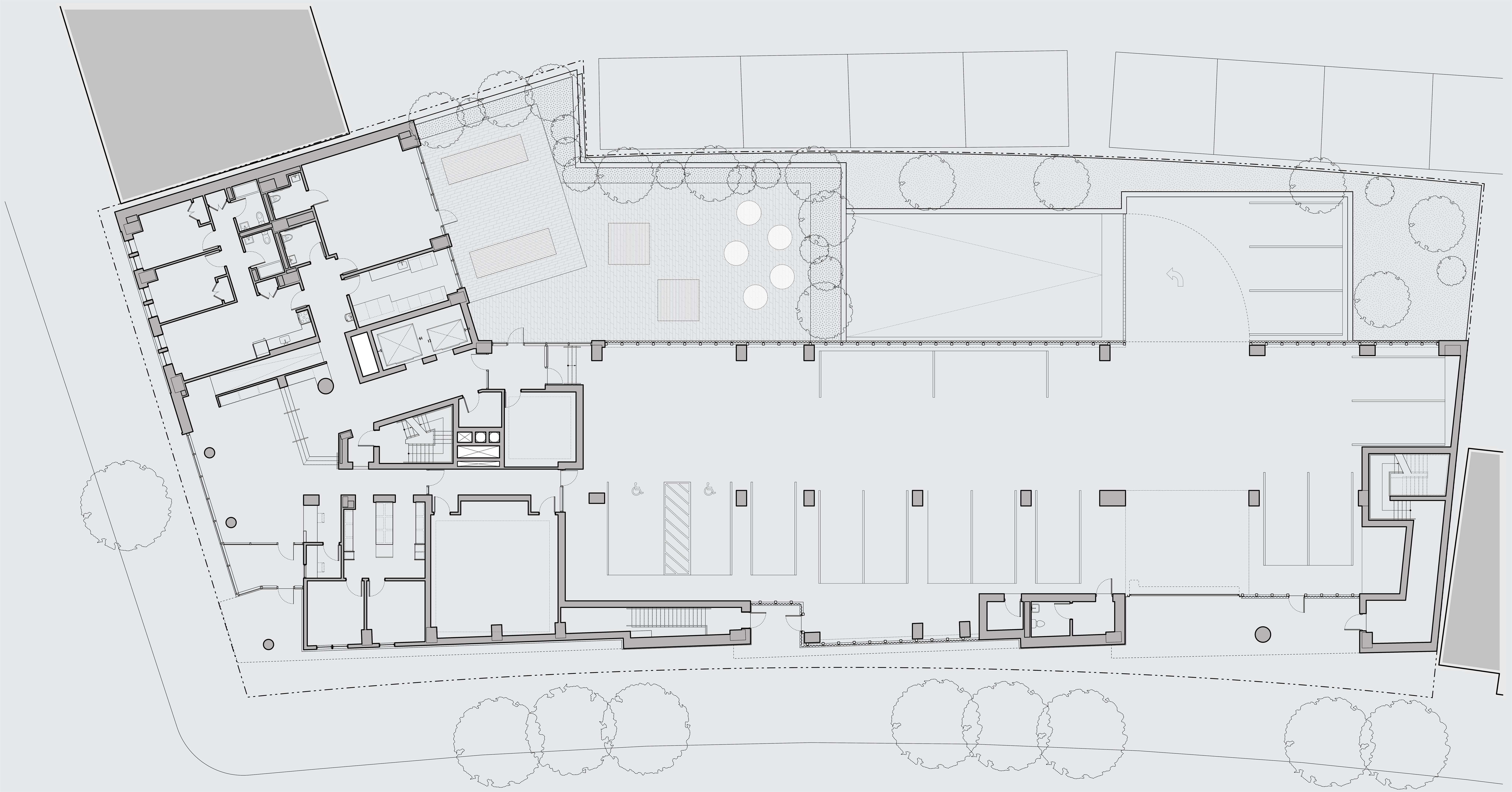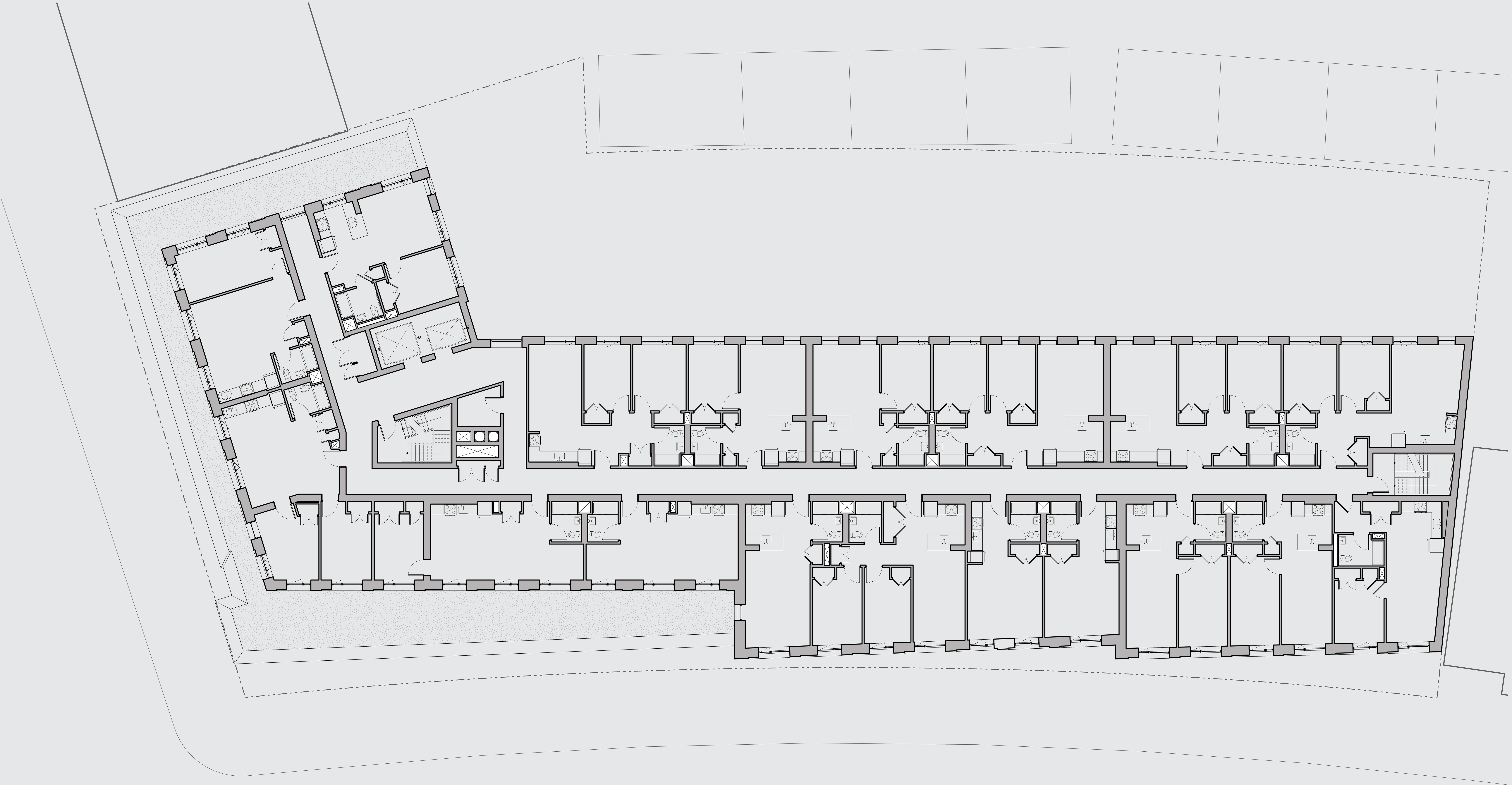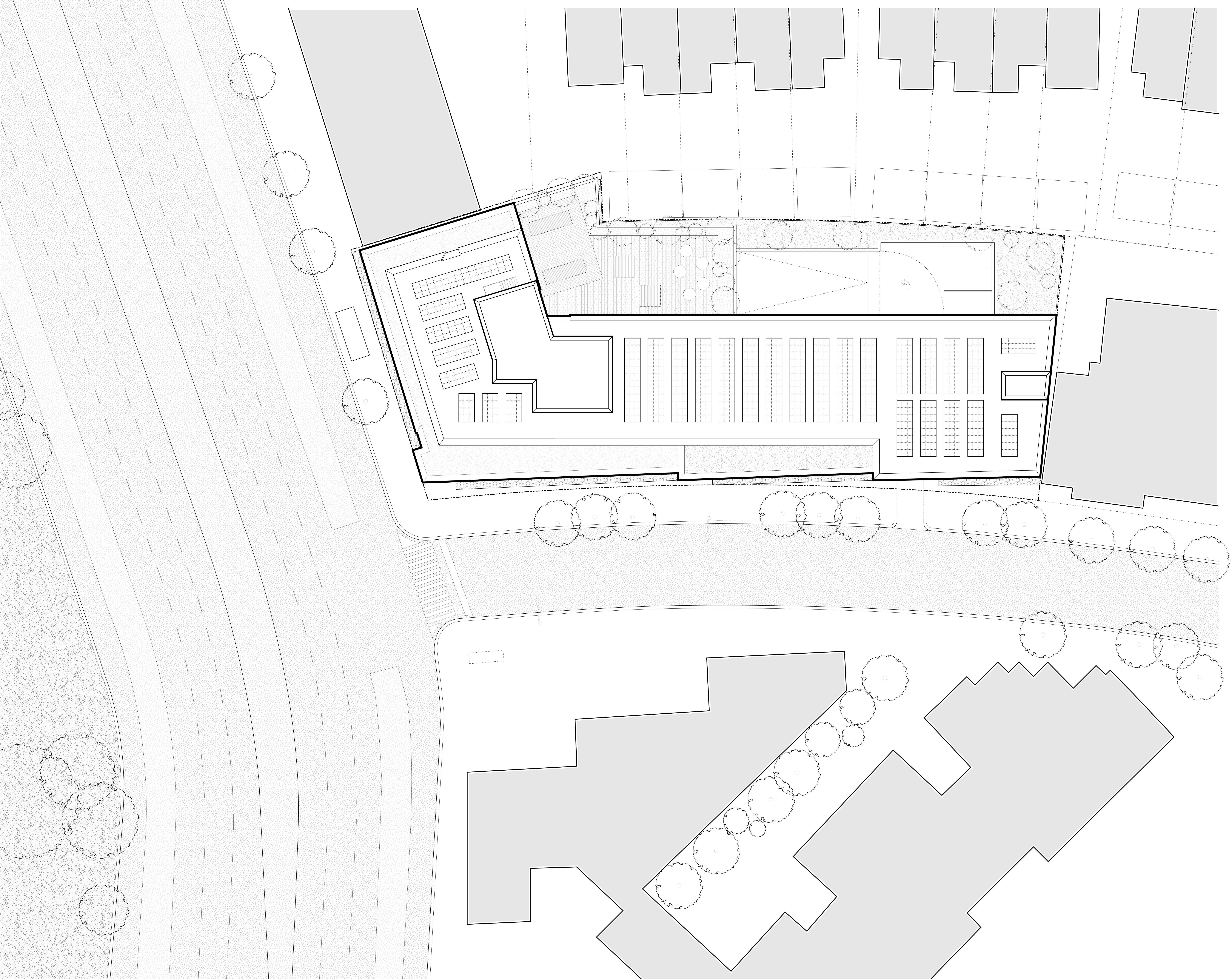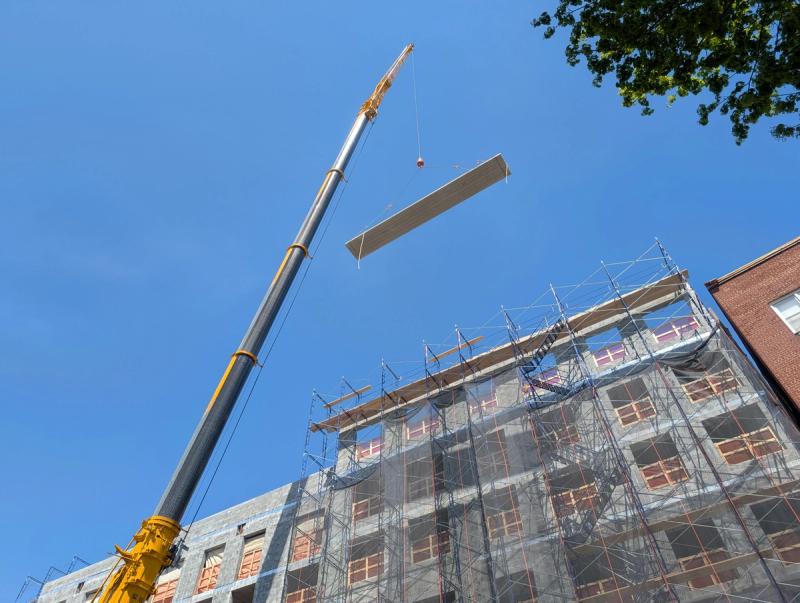The Woodhaven
Rising from the intersection of Woodhaven Boulevard and 68th Road, the gentle spiral of the Woodhaven will serve as a generous new landmark in the urban fabric of Rego Park, Queens. This project, which is currently in design, will replace a former autobody repair shop with 120 units of affordable housing and transform the relationship between busy, car-centric Woodhaven Boulevard and the neighborhood's quieter side streets. The building's volumes form a spiral that rises from its most prominent corner to meet the adjacent 6-story building on 68th Road at its highest point to negotiate the varied typologies of its neighbors and its L-shaped site. This stepped massing creates an ecosystem of green roofs that is visible from the street and a formal rhythm that is reinforced through the regular grid of its brickwork, which features a textured inset that recalls traditional masonry and brick architecture seen in Rego Park. Along 68th Road, this classic brick facade lifts away from the sidewalk to articulate two use-specific entries, an architectural gesture that further evolves at the main entrance, where the ground floor's footprint shifts inward to create a covered 'front porch' directly next to an MTA bus stop. Structural columns touch down from above, mediating the transition from exterior to interior. This project is currently under construction.
Notes:
AIA Queens Design Award Winner, Unbuilt Category 2nd Place, 2024
