11th Street House
SGS completed this 3,000 square foot Brooklyn townhouse renovation and expansion. The project featured both roof and rear yard additions, and its spaciousness belies its sixteen and a half foot width.
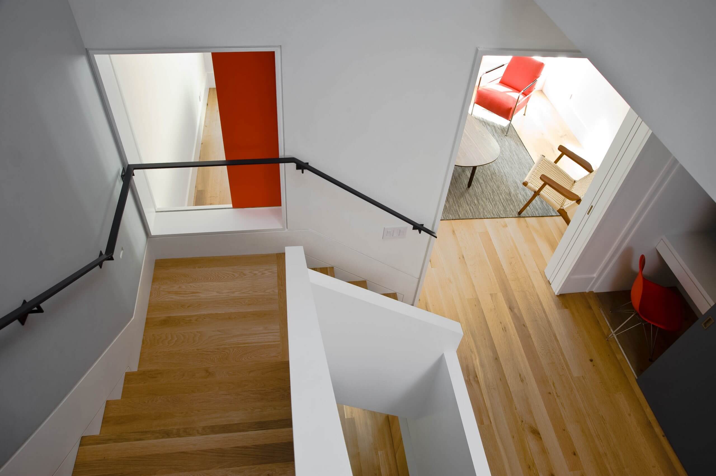
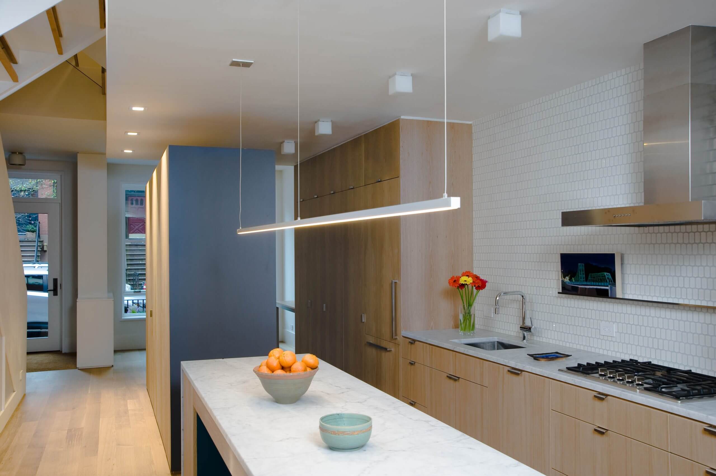
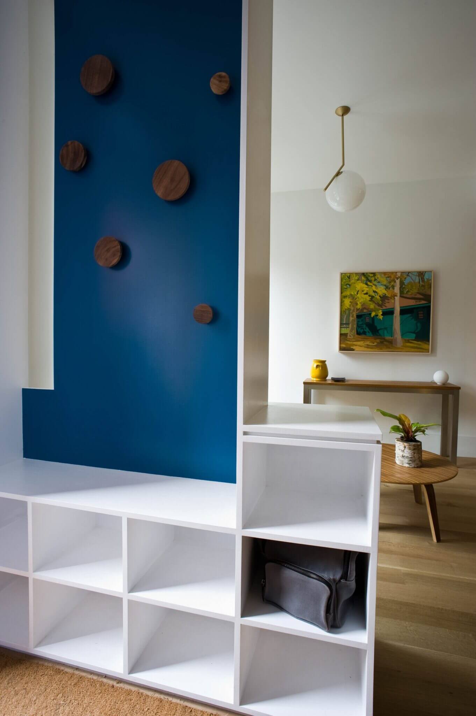
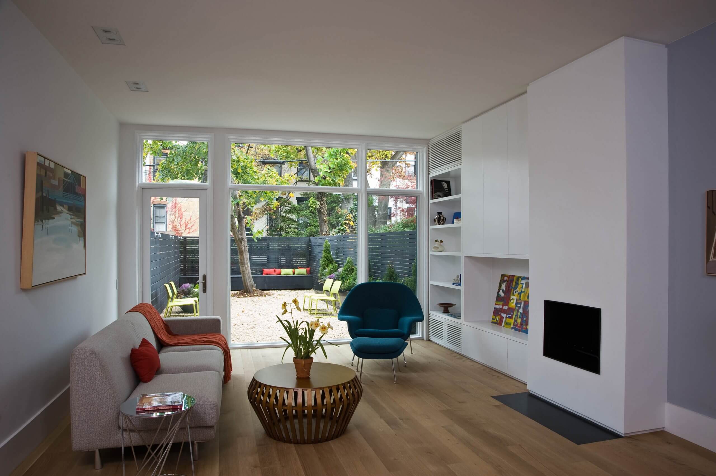
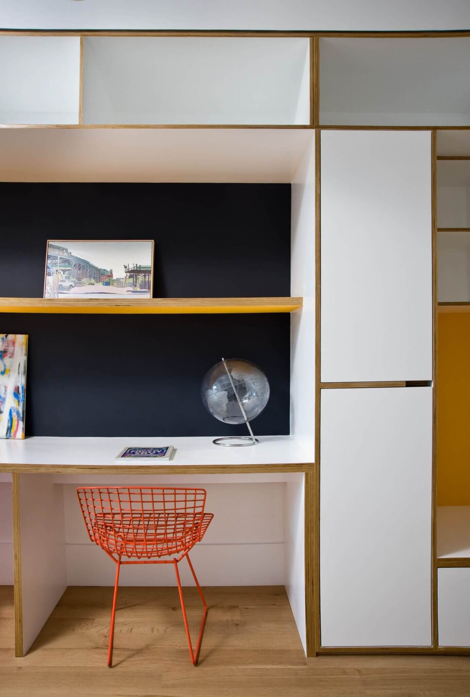
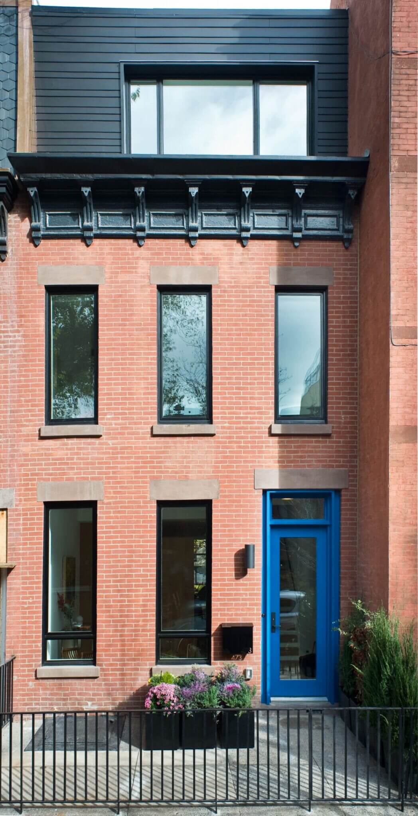
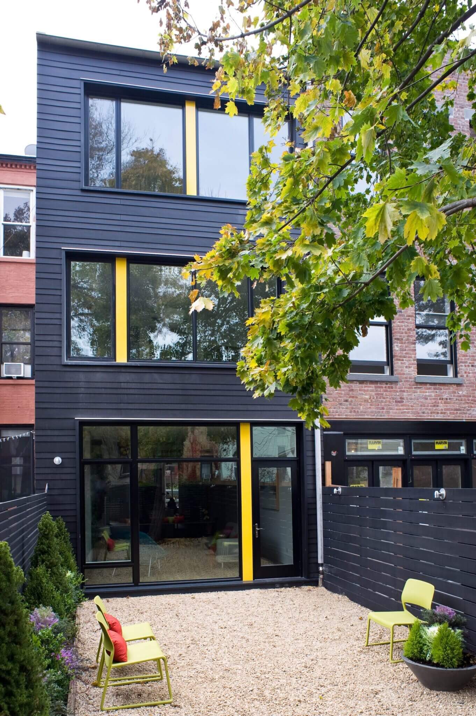
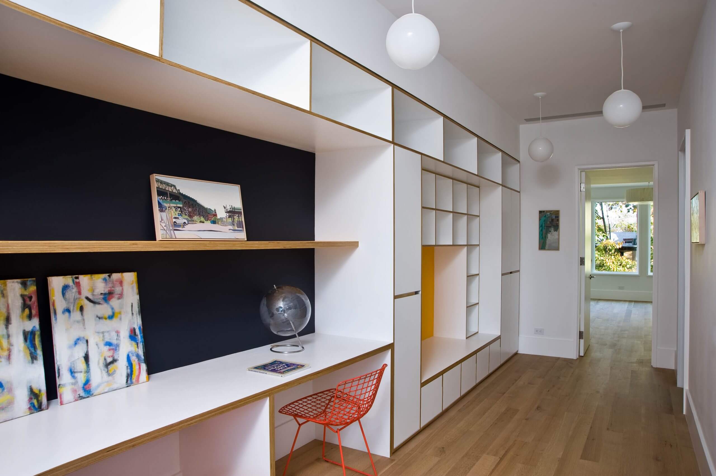
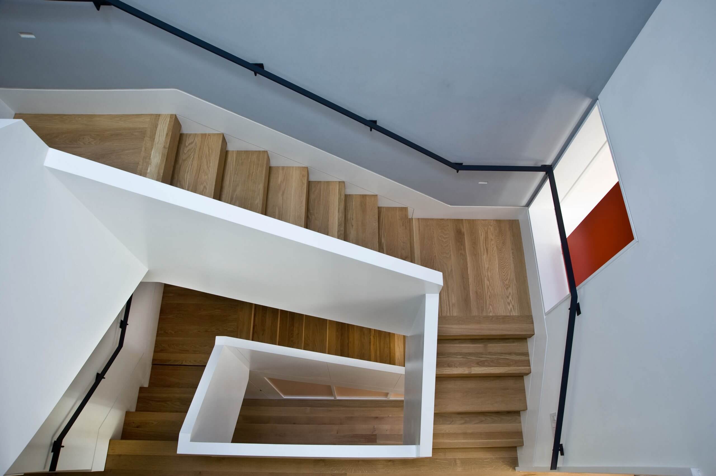
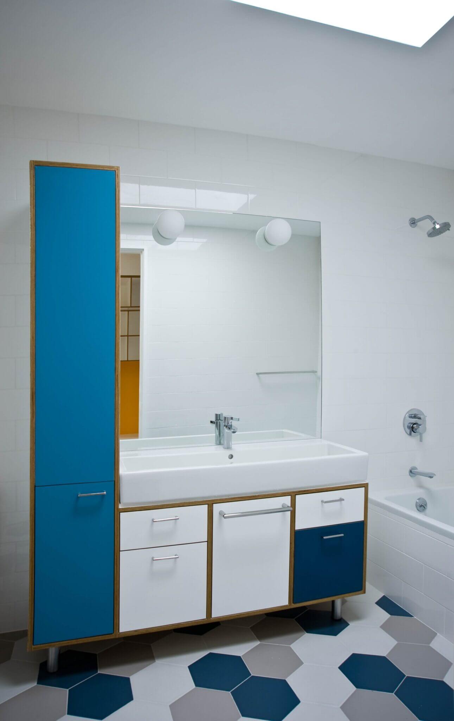
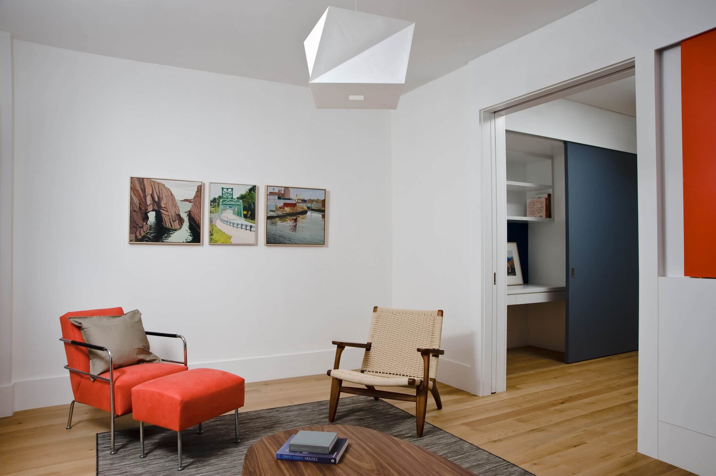
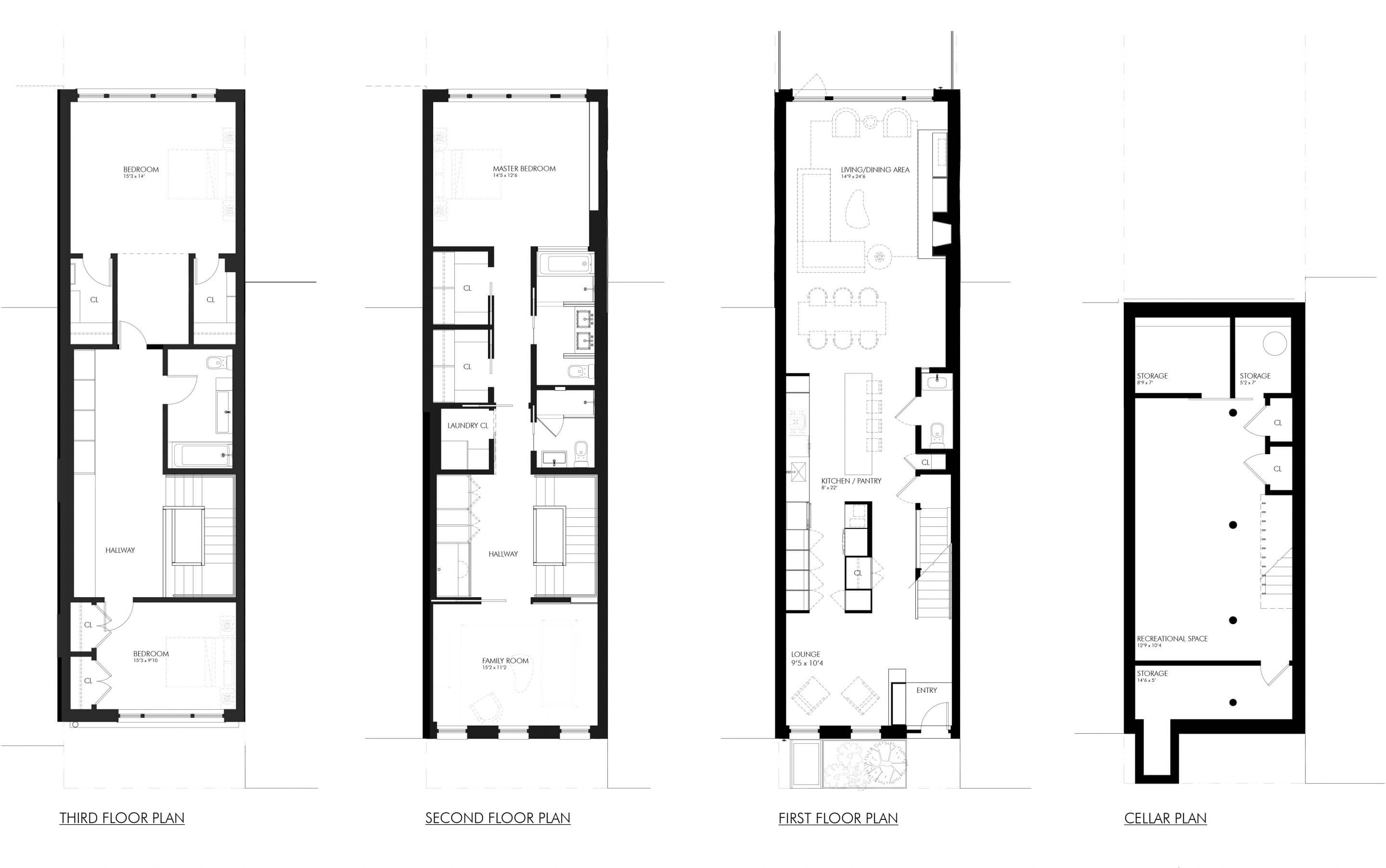
SGS completed this 3,000 square foot Brooklyn townhouse renovation and expansion. The project featured both roof and rear yard additions, and its spaciousness belies its sixteen and a half foot width.











