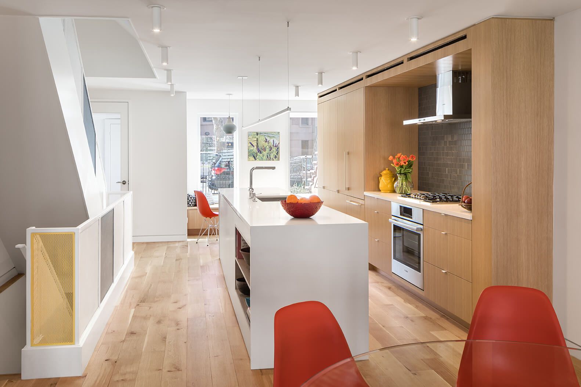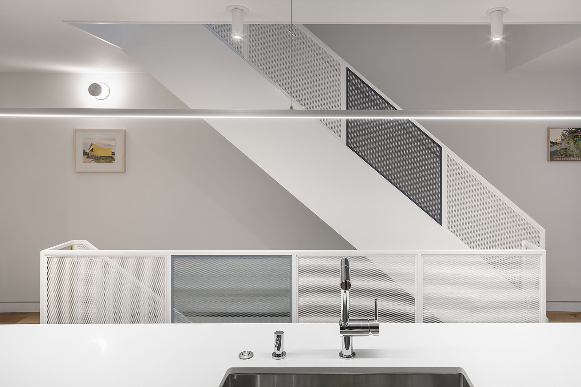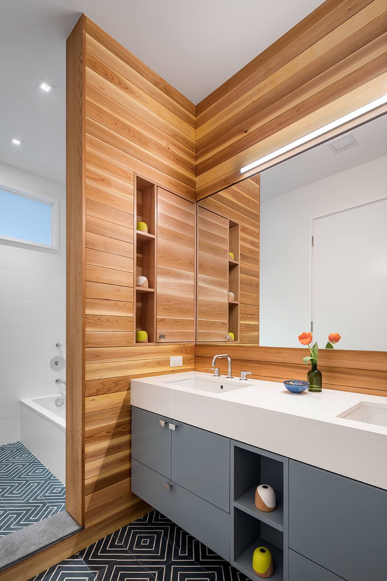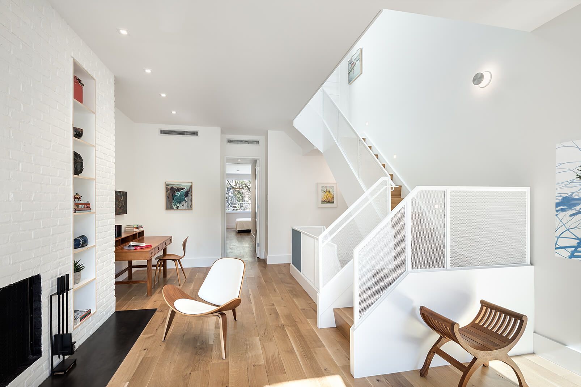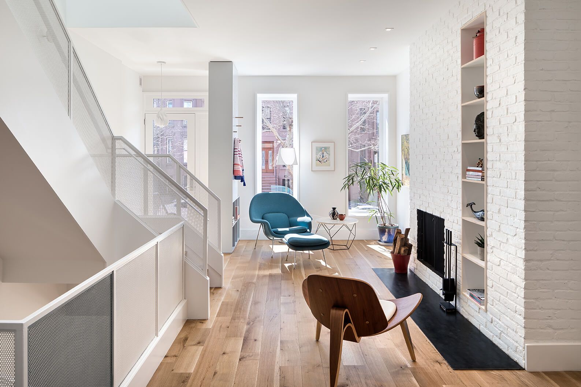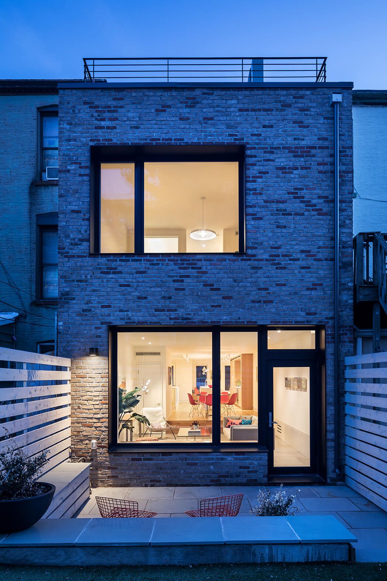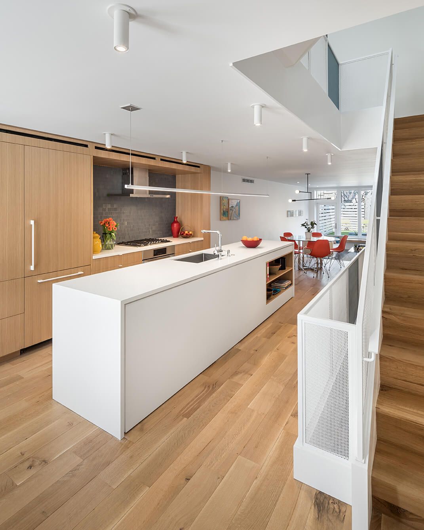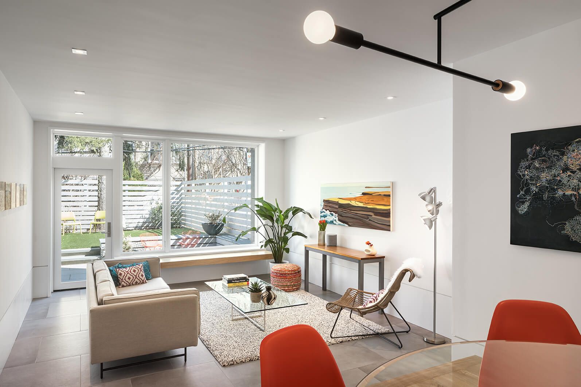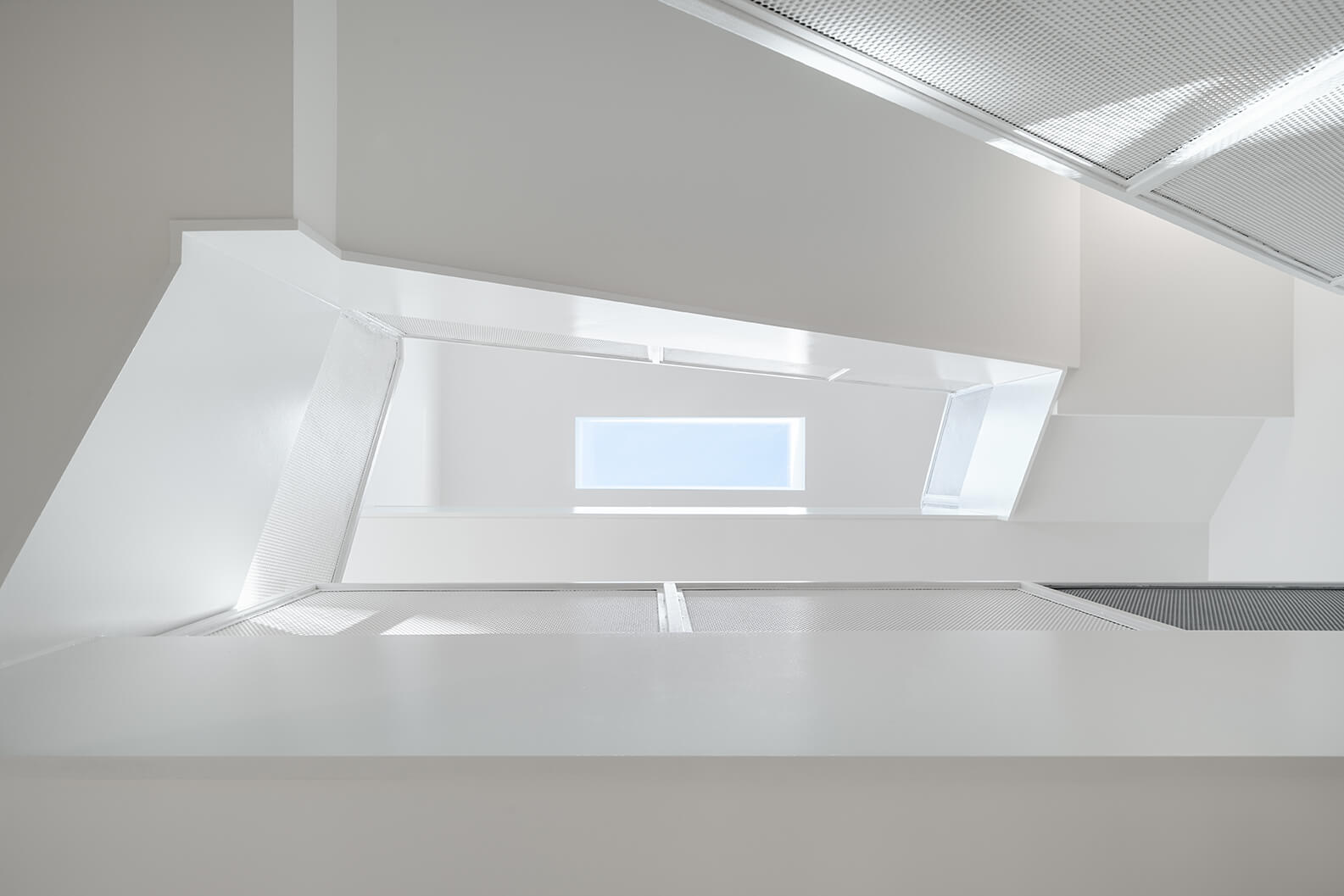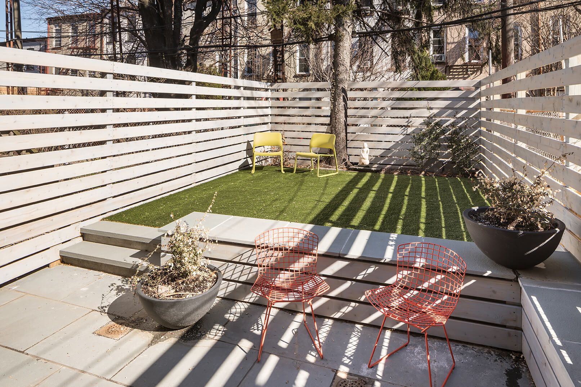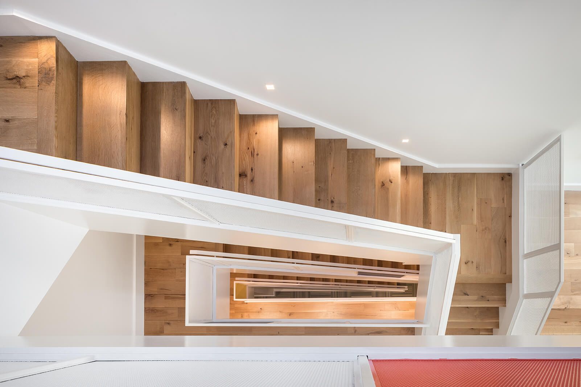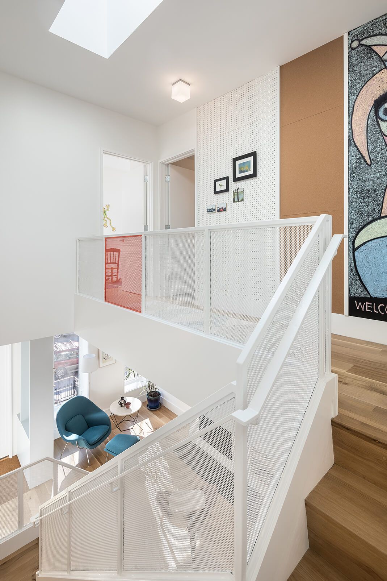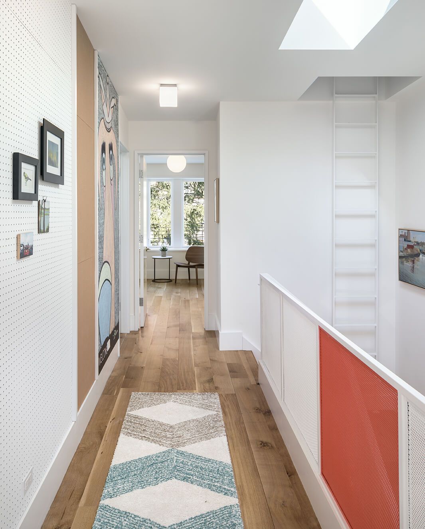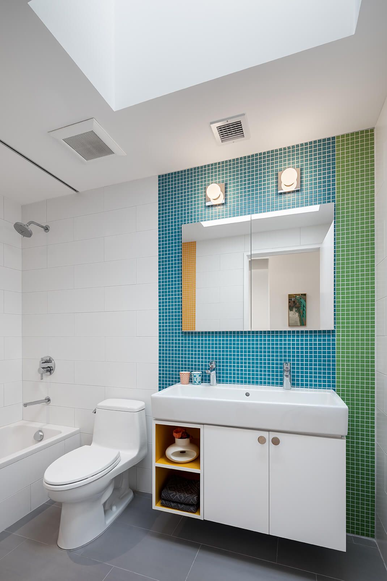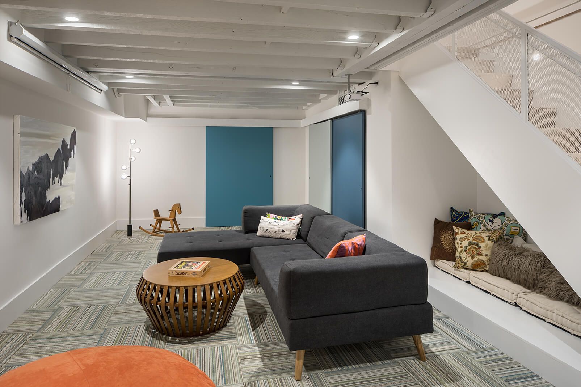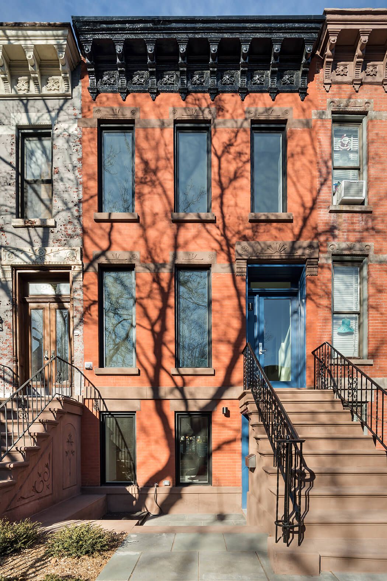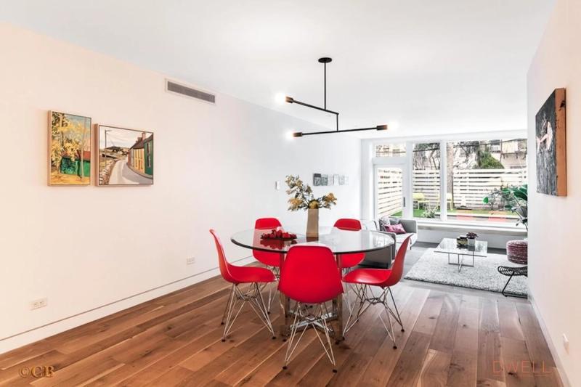South Slope Townhouse
SGS completely renovated and expanded this Park Slope townhouse, transforming its small, dark interior into a bright and expansive home, flooded with natural light. A brick-clad rear addition features a sunken living room with heated floors on the ground level, and a spacious master bedroom above, both with extra-large windows open to the rear garden. An open and winding staircase connects the four floors of the home, integrating the communal and circulation spaces, and bringing light from the rooftop skylight to the lower levels of the house. The selected use of special accent colors, perforated steel panels, and natural wood finishes combine to give the clean, modern interiors added vitality.
