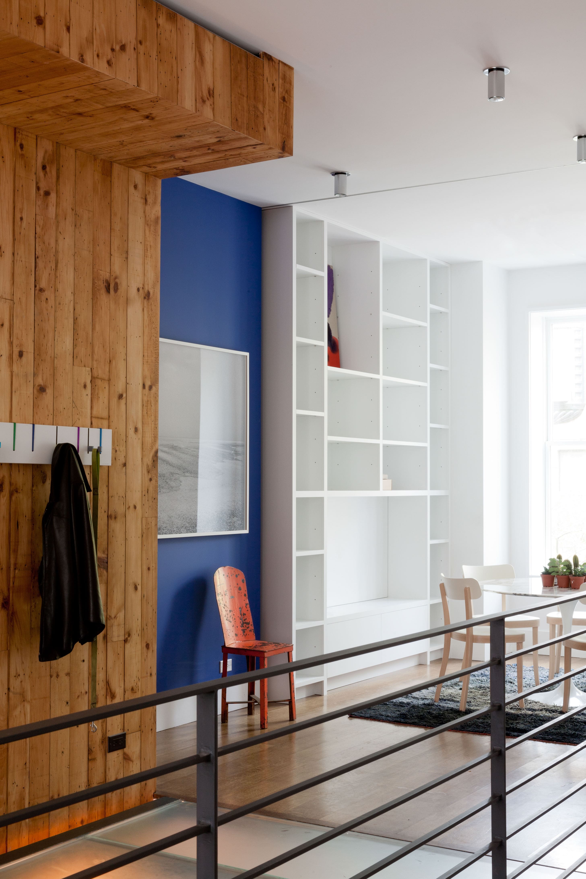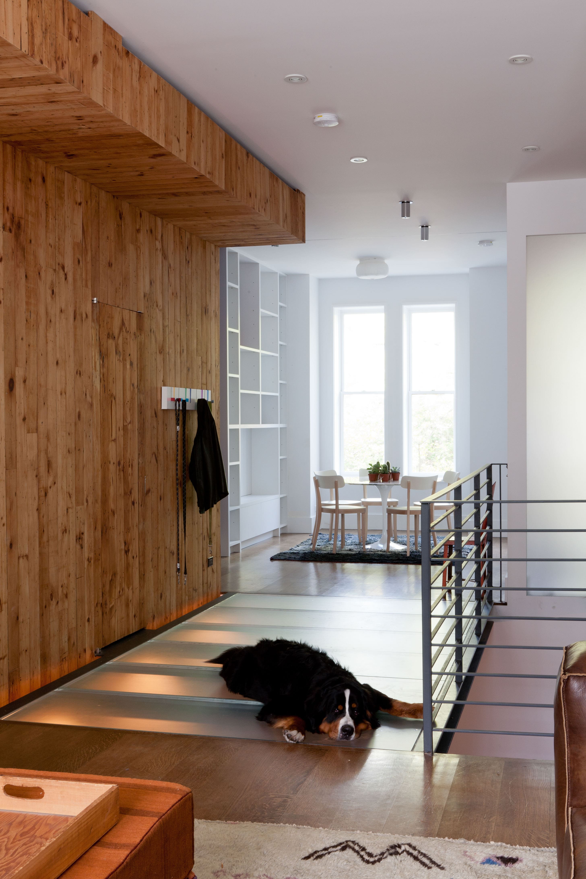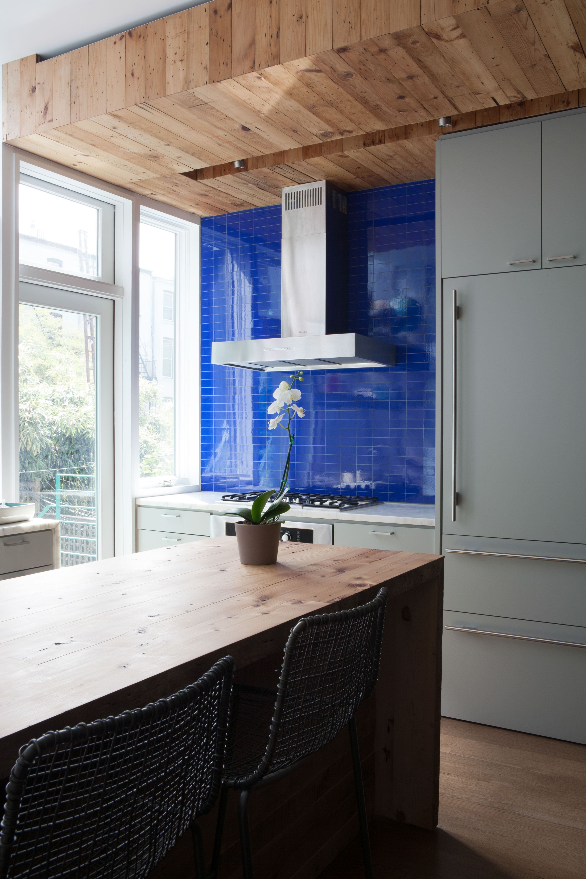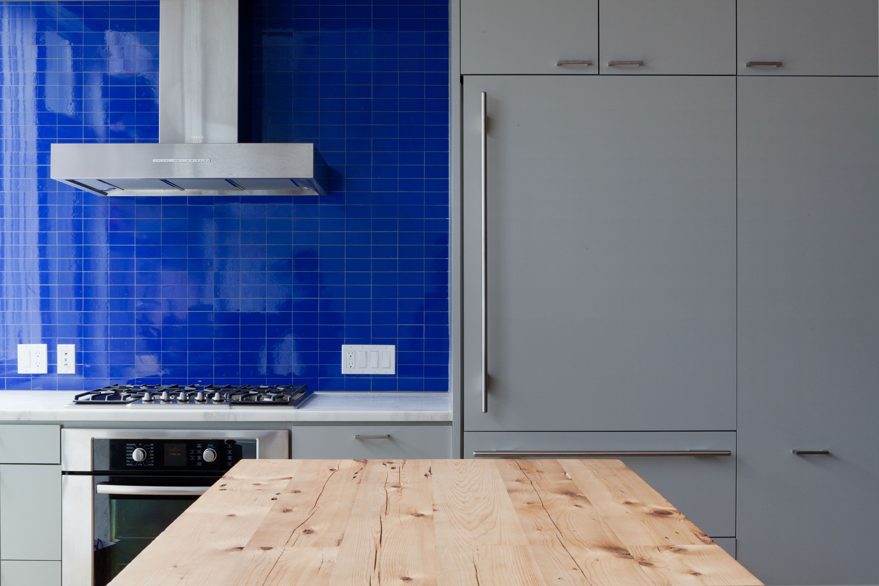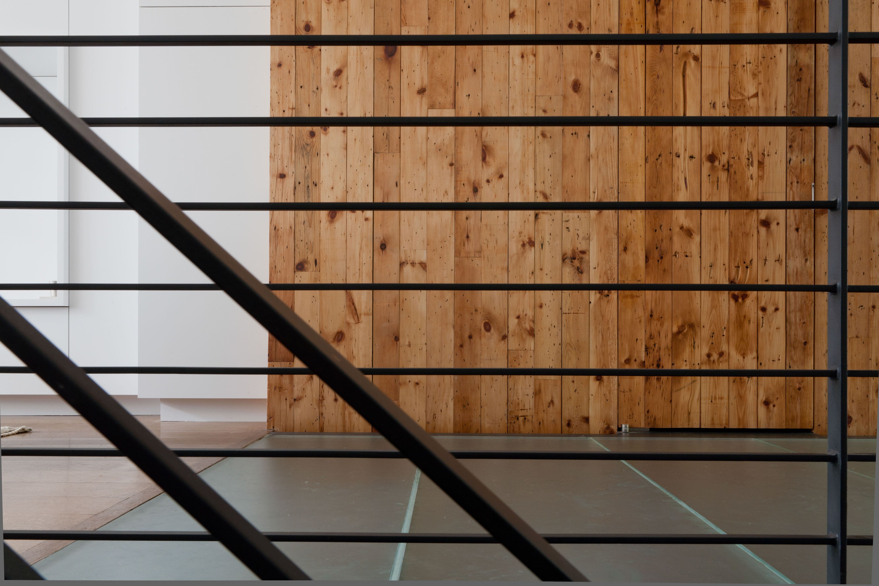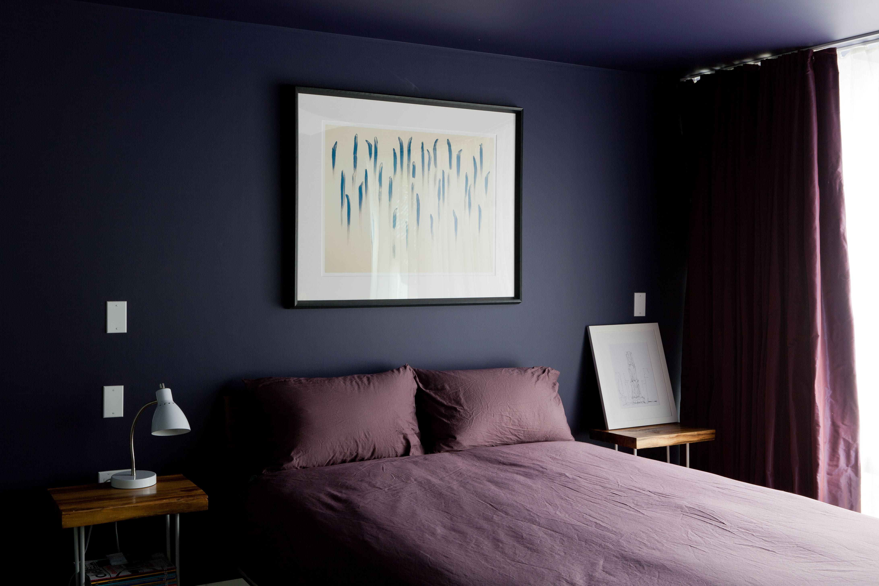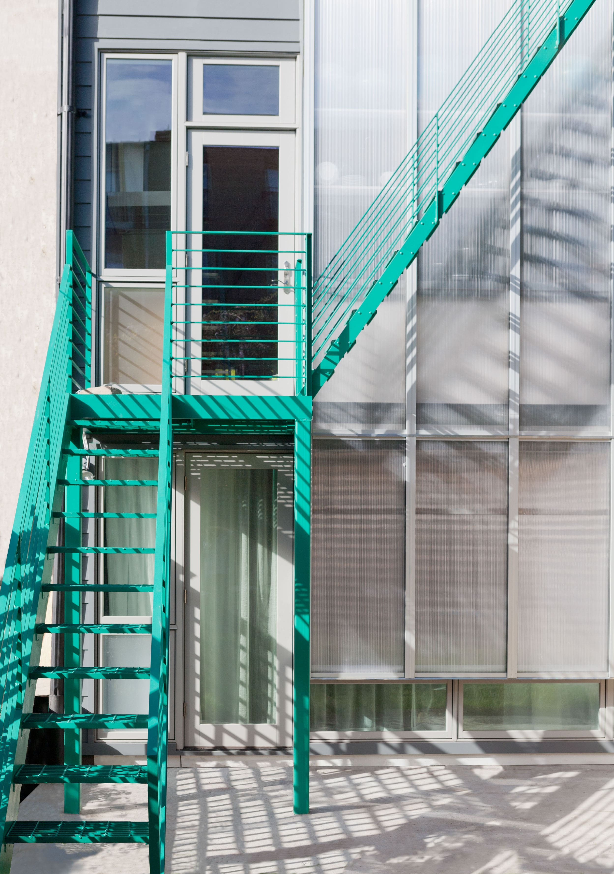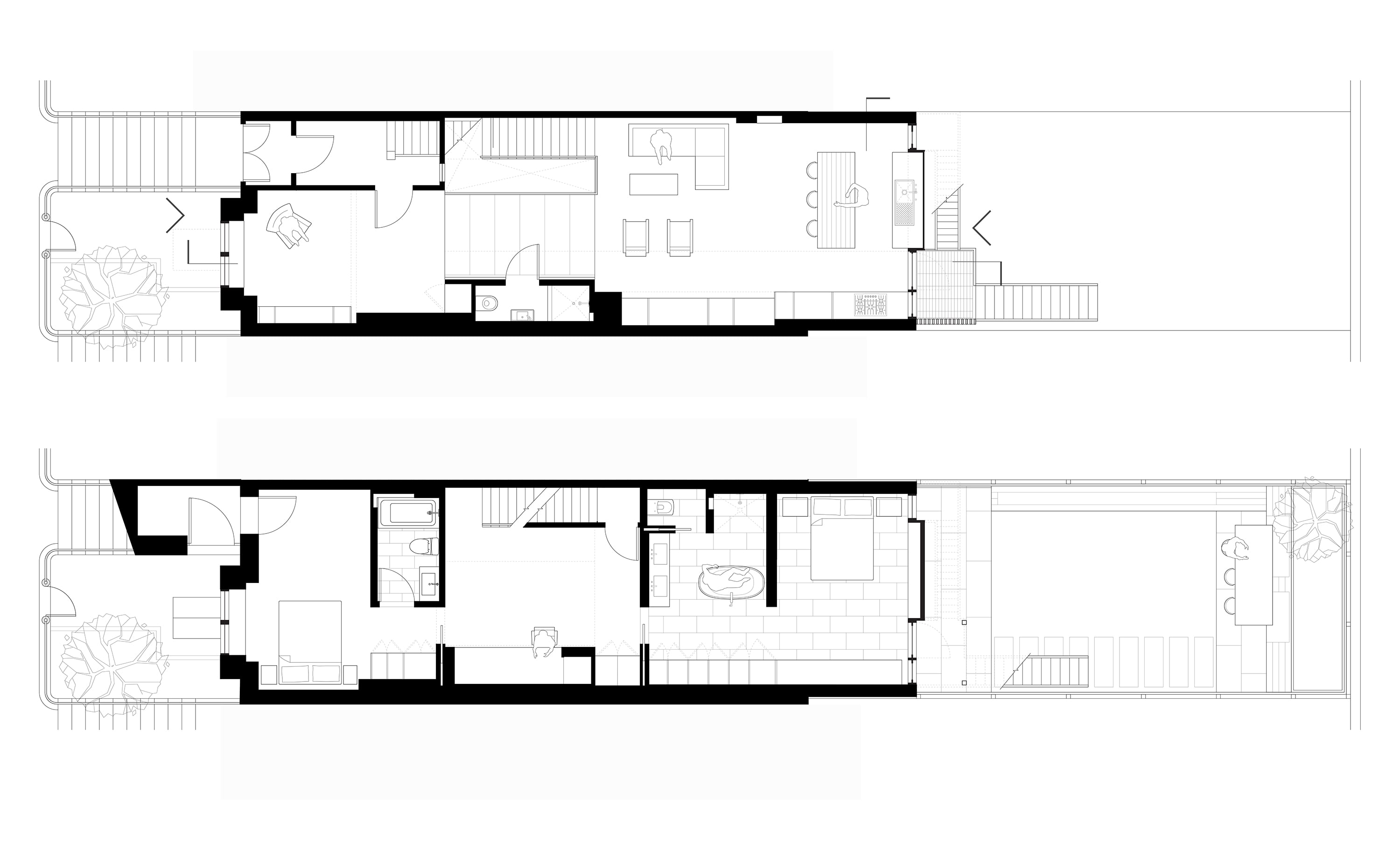Townhouse for Man and Dog
A glass bridge in this houses’ core along with polycarbonate panels spanning the two-story rear addition open the space to ample natural light while maintaining privacy for the bachelor owner. Wood from the original structure was repurposed as wall and ceiling cladding, providing a warm, tactile element that unifies the living space and contrasts selective areas of color.
