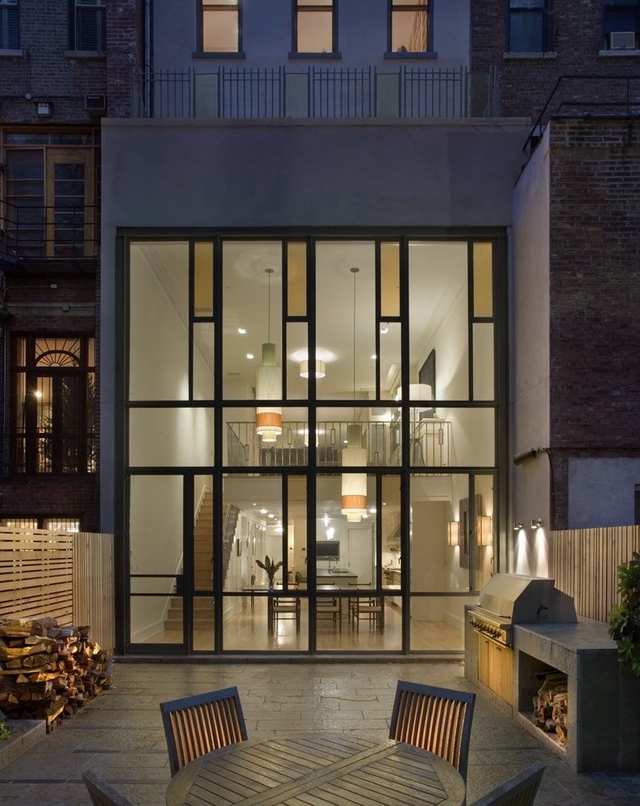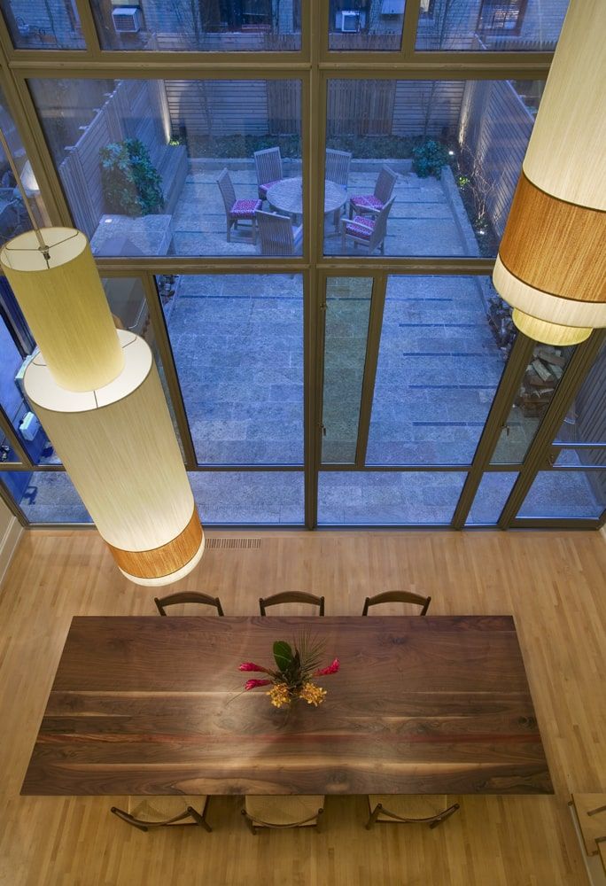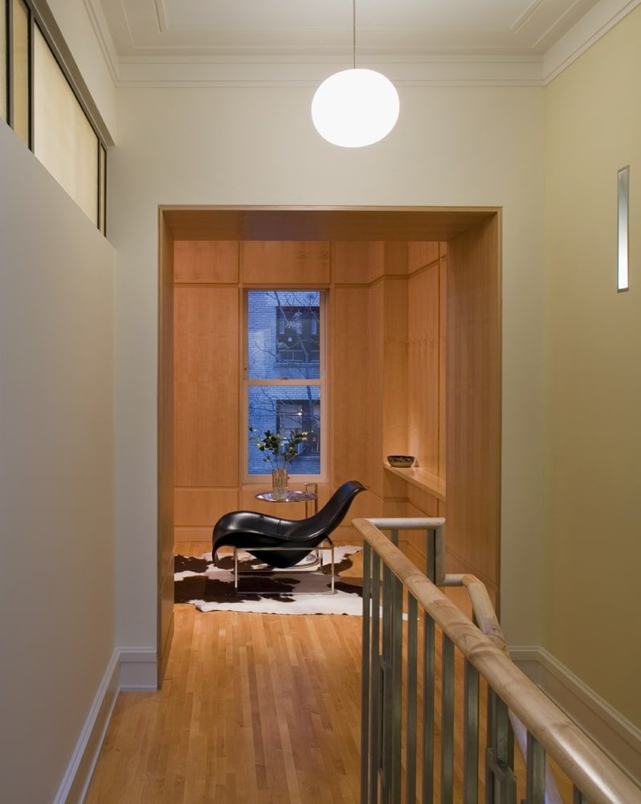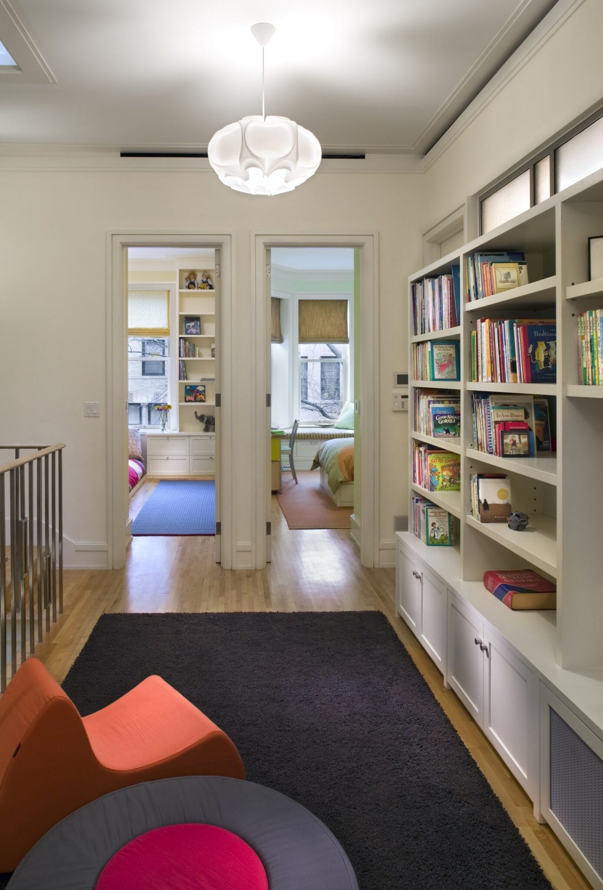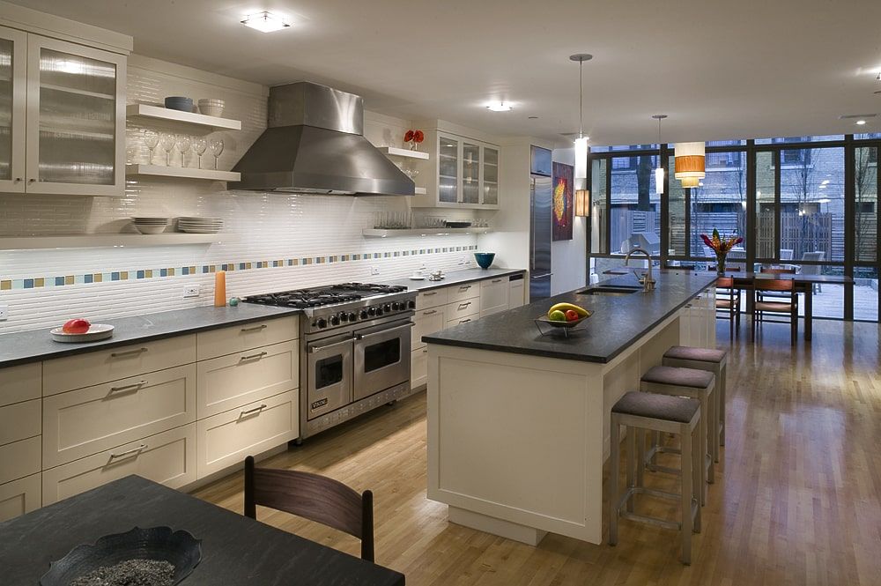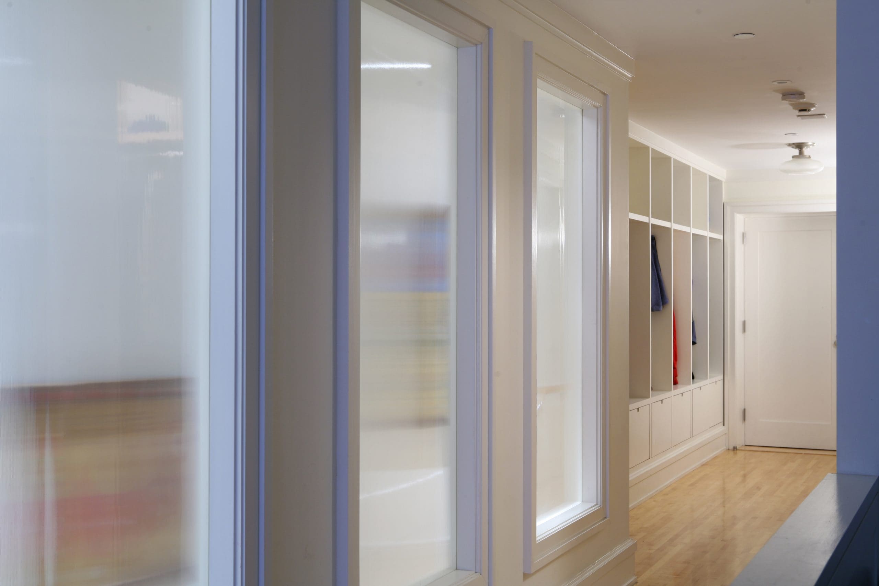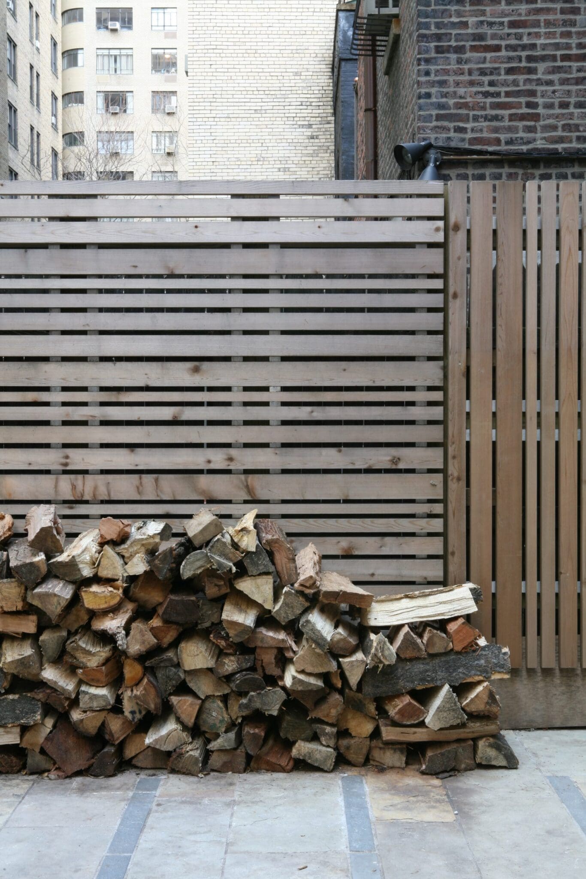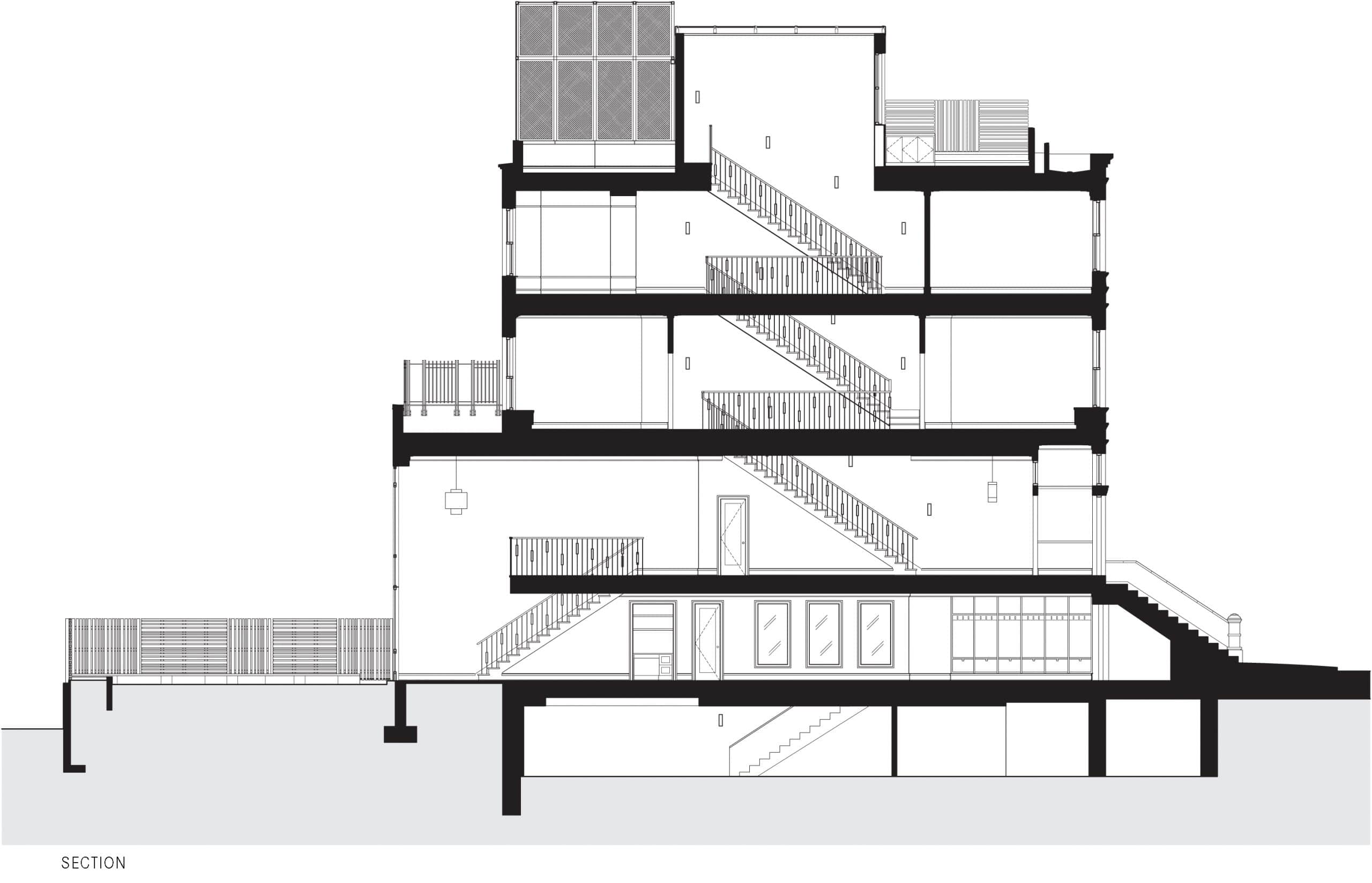Upper West Side Townhouse
SGS returned a divided landmarked townhouse to its original use as a single family home for an active family with four children. Through the introduction of a large central skylight, a two-story glass wall, and double-height living area at the rear façade, we brought daylight to a previously dark space. The design also features integrated green mechanical systems, including a geothermal well and radiant floor heating, freeing the roof of typical mechanical systems and creating space for a basketball court and terrace.
