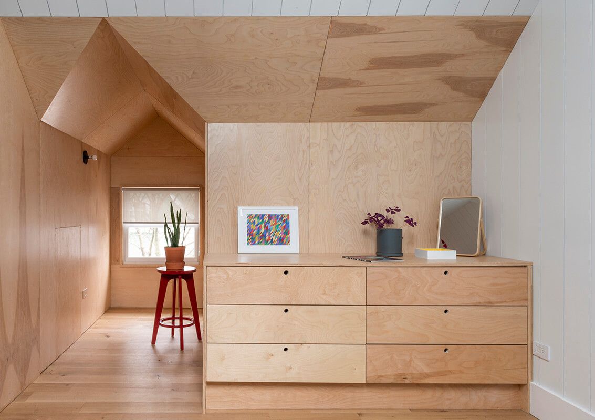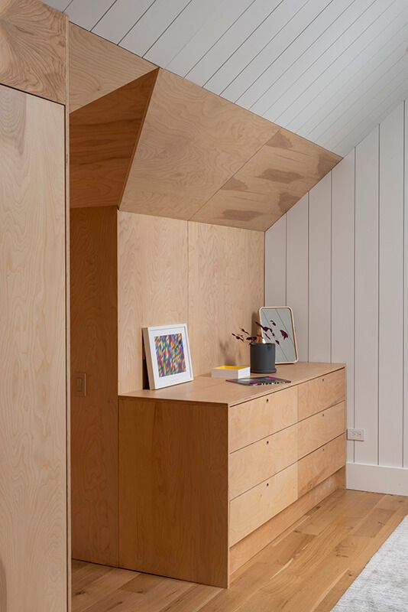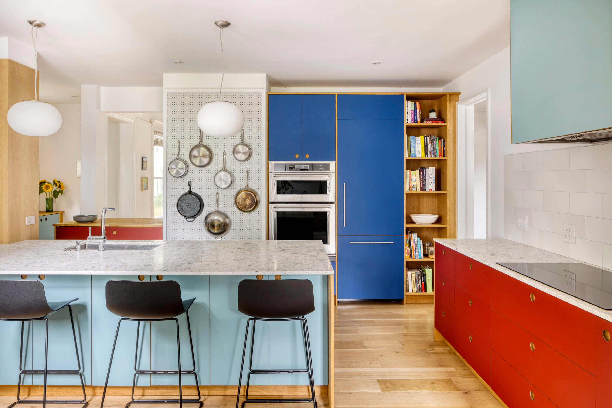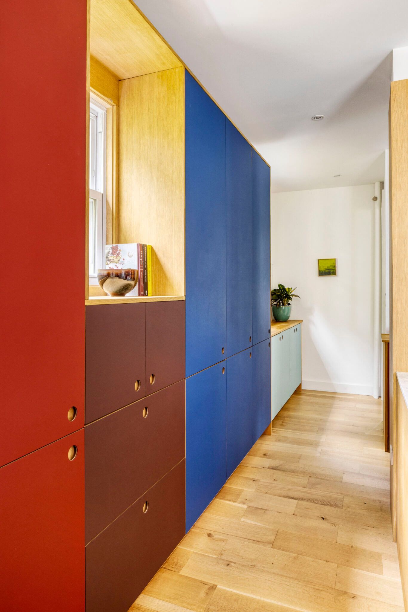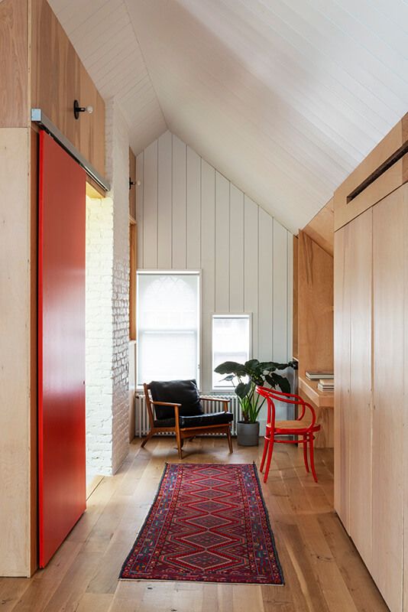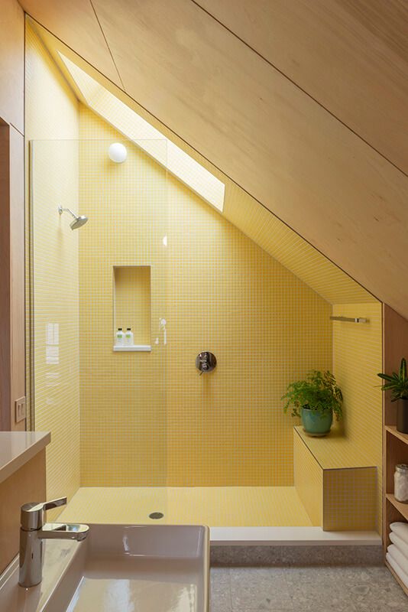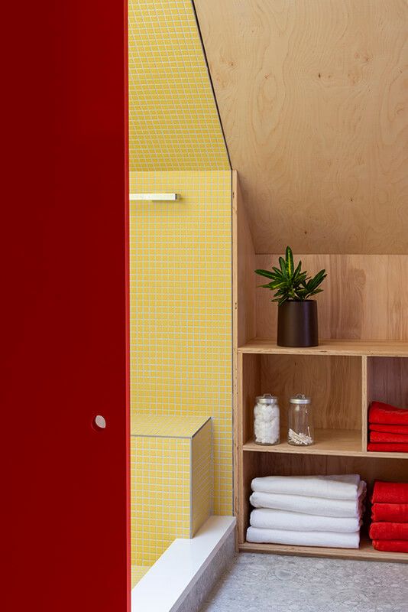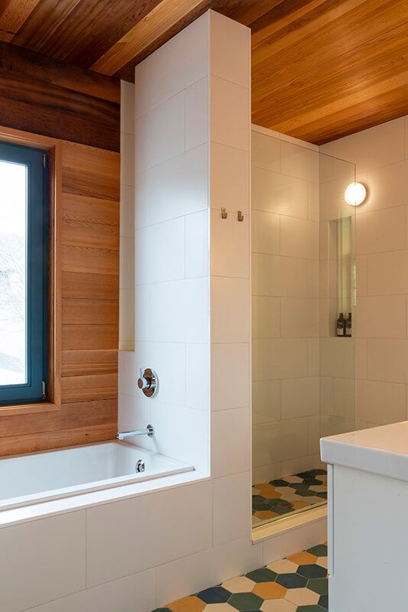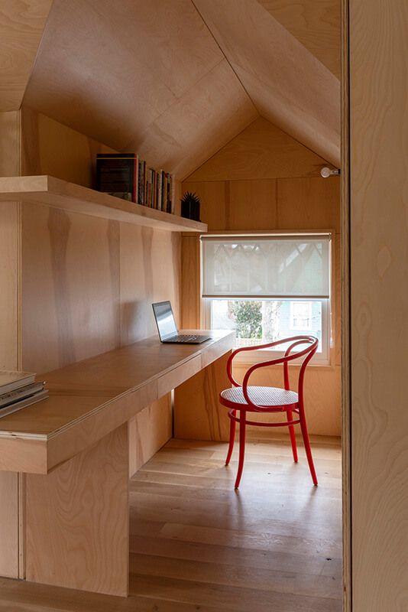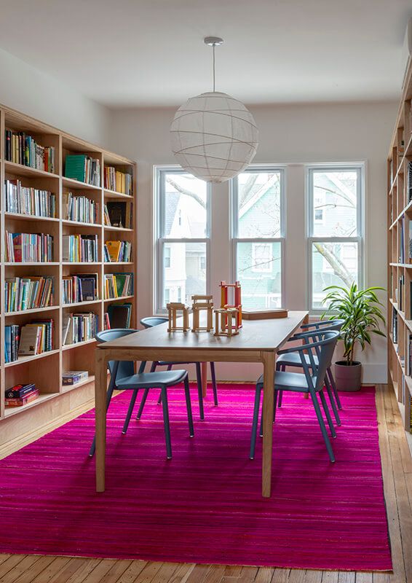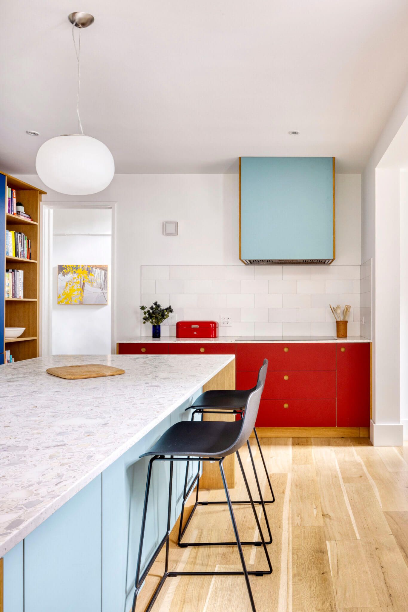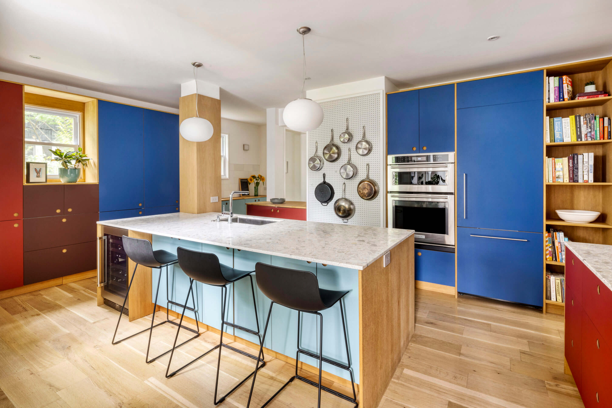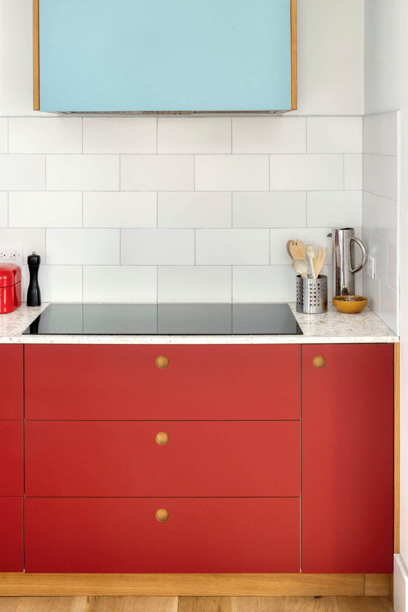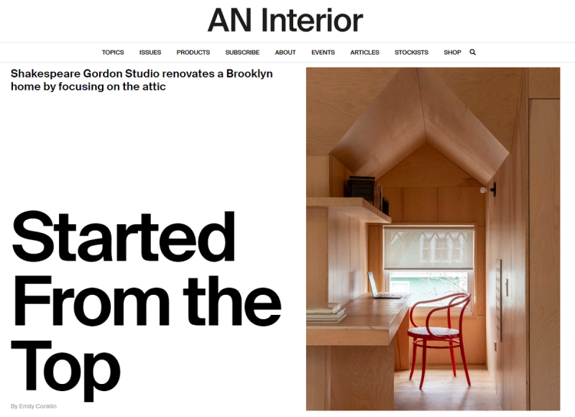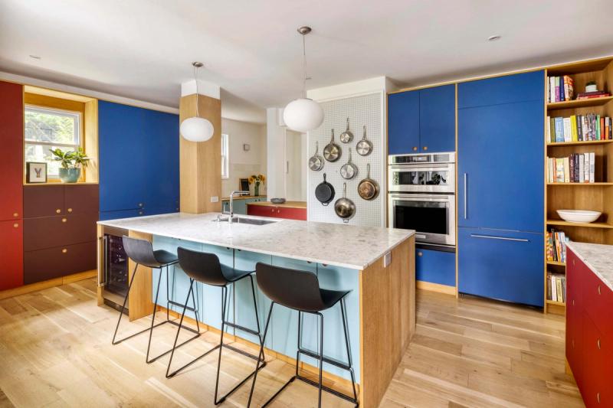Ditmas House
SGS renovated a historic home in Ditmas Park, Brooklyn, radically transforming the house through the use of special materials, natural light, and bright colors. The second floor contains three bedrooms, a cedar-lined bathroom, and a shared family library open to the home’s center stair hall. The third floor attic space containing the master bedroom suite was dramatically reconfigured to utilize the space beneath the roof lines, and includes new skylights, shiplap and plywood paneling, custom cabinetry and sliding panel doors. In the kitchen, the architects worked with Reform to select cladding for their IKEA cabinets, using four shades of brightly colored linoleum panels.
Notes:
Photography by David Gilbert and Katherine Marks
